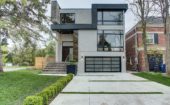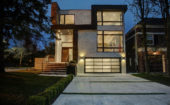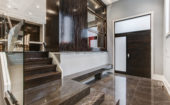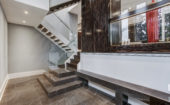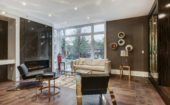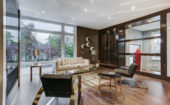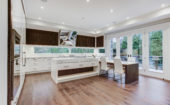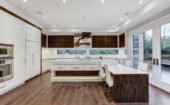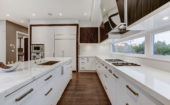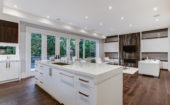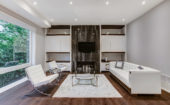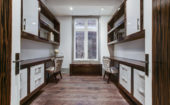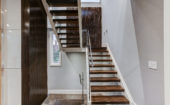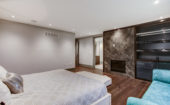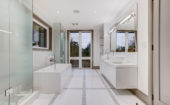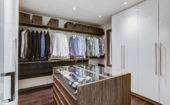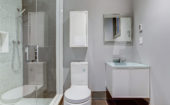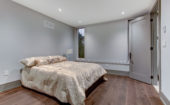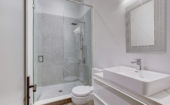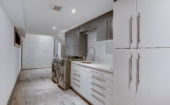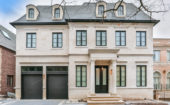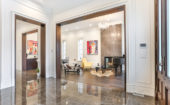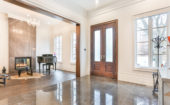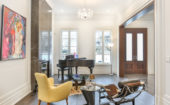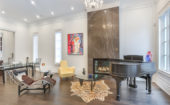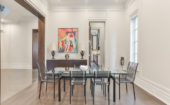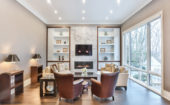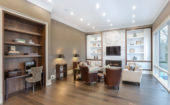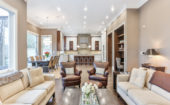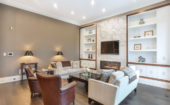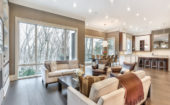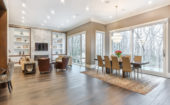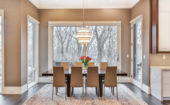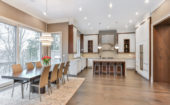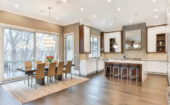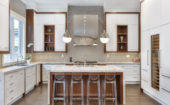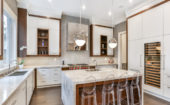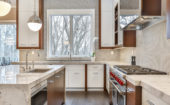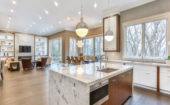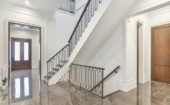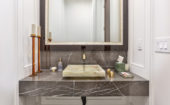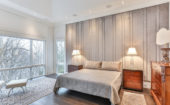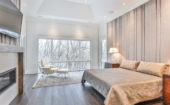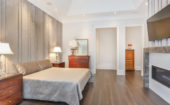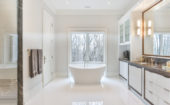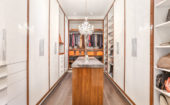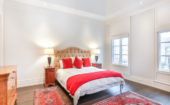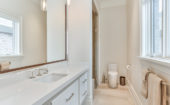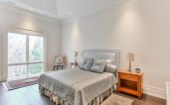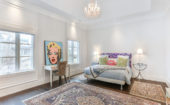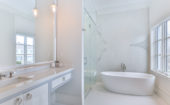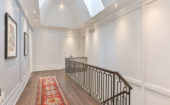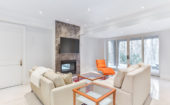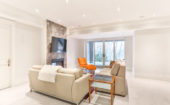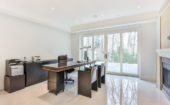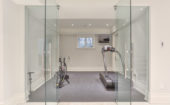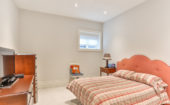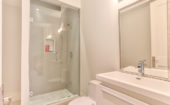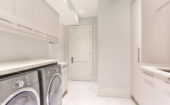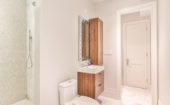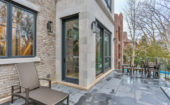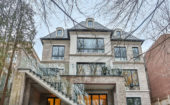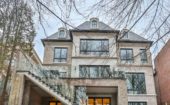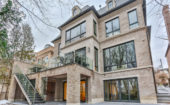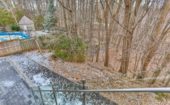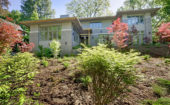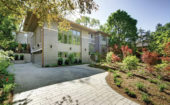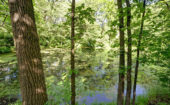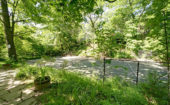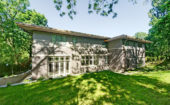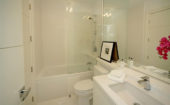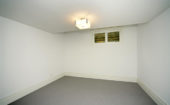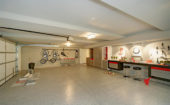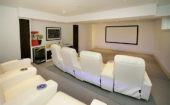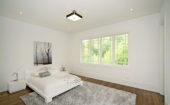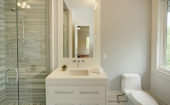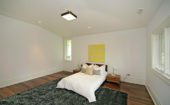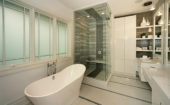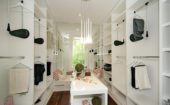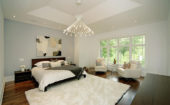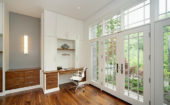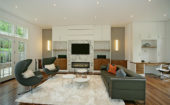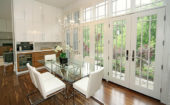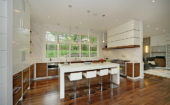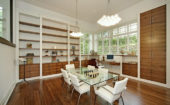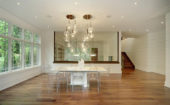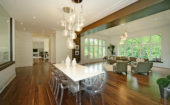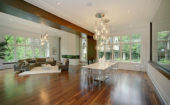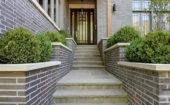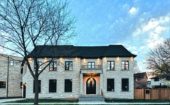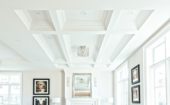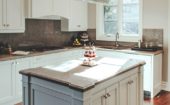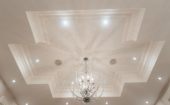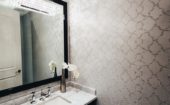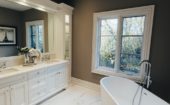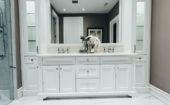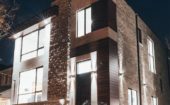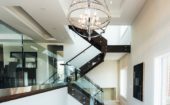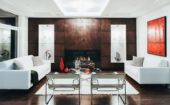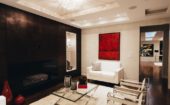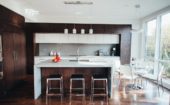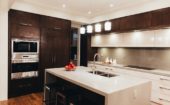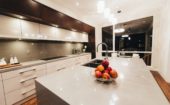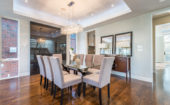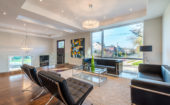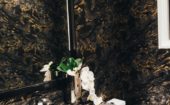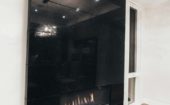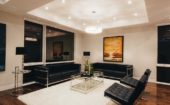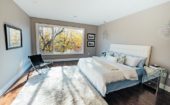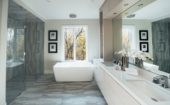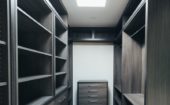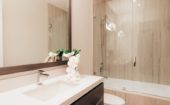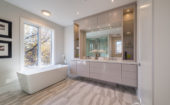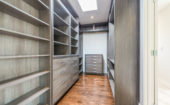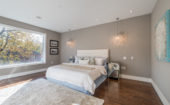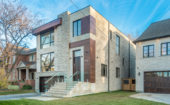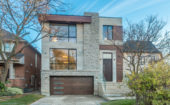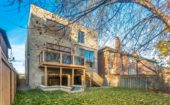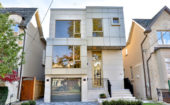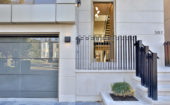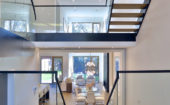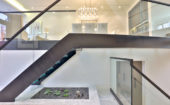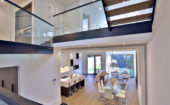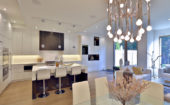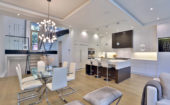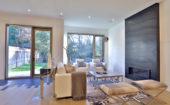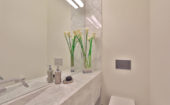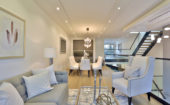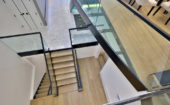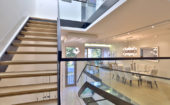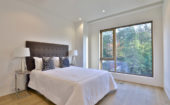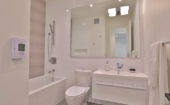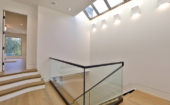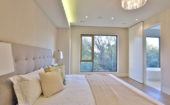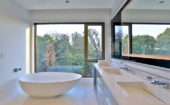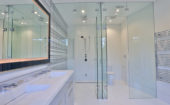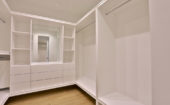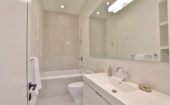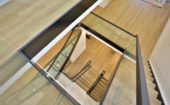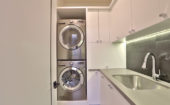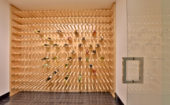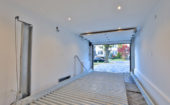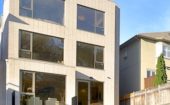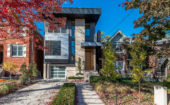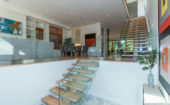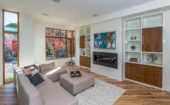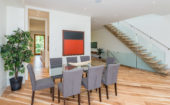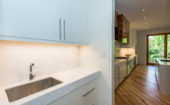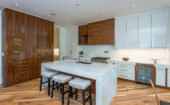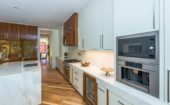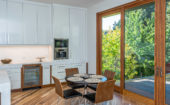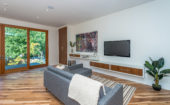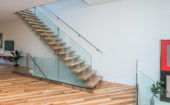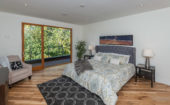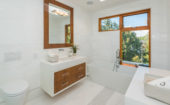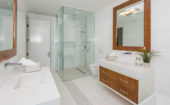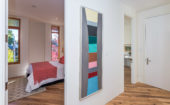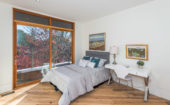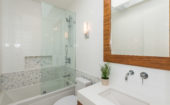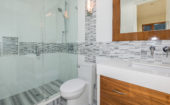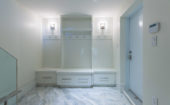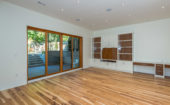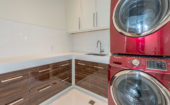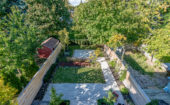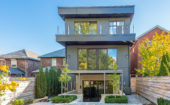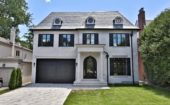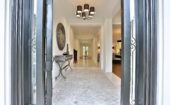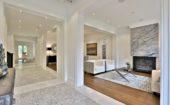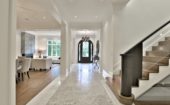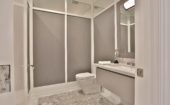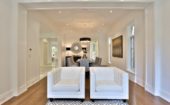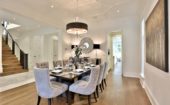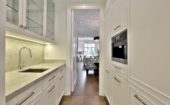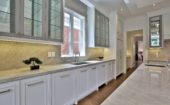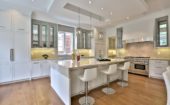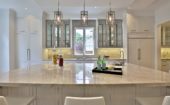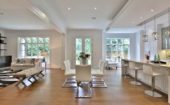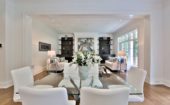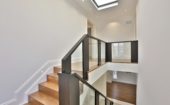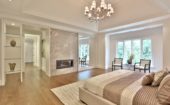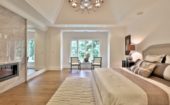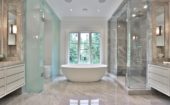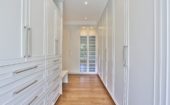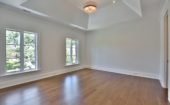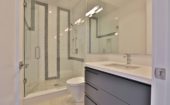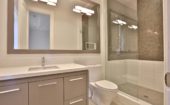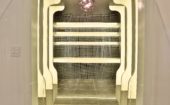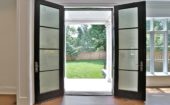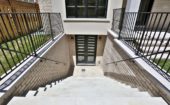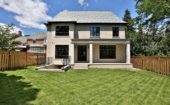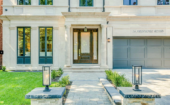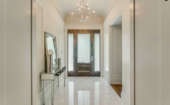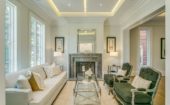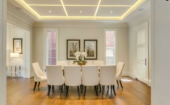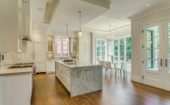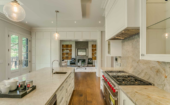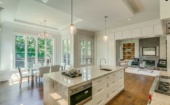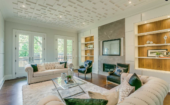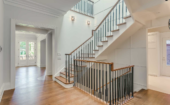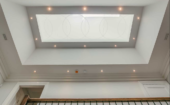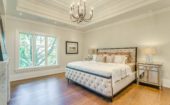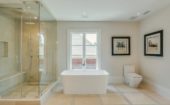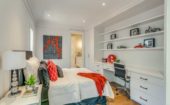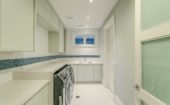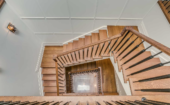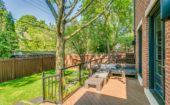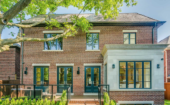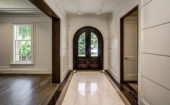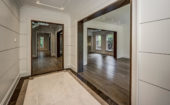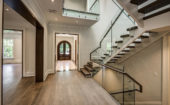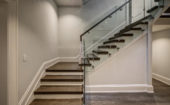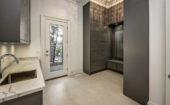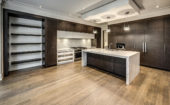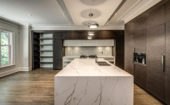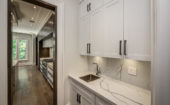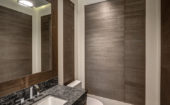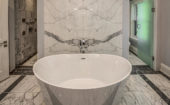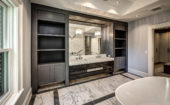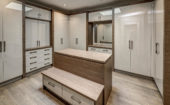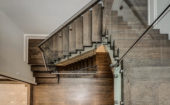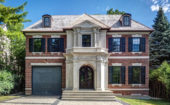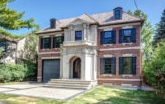Modern Masterstroke in Forest Hill
3,600 sq. ft. Sq.Ft. | Forest Hill Village/Toronto | Completed 2017
This modern haven is set on a busy corner lot on Spadina Road right across Forest Hill Public School.
The exterior design extenuates the lines of the traffic moving up and down the busy streets
surrounding it, while giving the home owner complete privacy from within. Metal panels give the stone
and stucco façade a modern flair. The interior uses natural hard wood and marble flooring that
contrast against stunning exotic wood panelling, stone slabs and brass details, giving it a distinct
modern finish. Boasting high windows throughout, this home is a light-filled airy sanctuary full of
unique stylistic features that add to its elegance and functionality. These include the use of windows
as a backsplash in the modern white lacquer kitchen, and an entryway with a built-in marble bench
that melts into the striking open riser staircase ascending from stone to wood. This 4-bedroom
modern masterstroke is the epitome of sophistication and glamour, and a truly modern living space
both inside and out.
Beautiful Transitional on the Forest Park Ravine
5,384 Sq.Ft. | Forest Hill / Toronto | Completed 2016
This stunning transitional home sits above Forest Hill ravine, with large windows in the rear that give you the feeling you’re living in the tree canopy—this is a truly breathtaking home. Sitting on a large lot, this Toronto home includes several unique residential architecture features, such as a basement office opening onto a walk-out at grade. Featuring all the luxuries you’d expect to find in a Forest Hill home and more: with an exercise room, a wine cellar, a home theatre, and a master walk-in boudoir, this is luxurious living at its finest. Sitting on a dead-end street, in a very quiet neighbourhood above a mature ravine, this home makes you really feel like you are living in the trees.
Wychwood Park home featured in Toronto Life
5,000 Sq.Ft. | Wychwood Park / Toronto | Completed 2016
Featured as a Toronto Life House of the Week, this home is a masterpiece of luxurious residential architecture. With four bedrooms, a three-car garage, two storeys and two gas fireplaces, this house in the prestigious, private Wychwood Park neighbourhood—one-time home to everyone from Marshall McLuhan to Bonnie Brooks—this home features a tennis court and backyard pond as well. As one of the only brand new builds in Wychwood Park, this house boasts all the modern bells and whistles: heated floors, an iPad-friendly sound system and a media room that comes equipped with a wet bar and popcorn station.
Transitional Chateau in Ledbury Park
4,000 Sq.Ft. | Ledbury Park / Toronto | Completed 2016
This exquisitely crafted transitional French Chateau-style home has been impeccably designed and finished with environmentally friendly materials to appeal to today’s discerning clientele. The exterior benefits from a remarkable street presence, with its stately mansard roof and rich Indiana limestone. The grand spiral staircase is an engineering marvel, while every brightly lit room displays multiple high-end details including coffered ceilings, premium hardwood flooring, Bianca Carrera marble counters and extensive built-in storage. The thoughtful layout includes a formal living room and separate dining room for elegant entertaining.
Modern Living in North York
3,500 Sq.Ft. | Ledbury Park / Toronto | Completed 2016
This astonishing example of Toronto residential architecture is another modern masterpiece by Lorne Rose. Luxurious interiors are visible as soon as you enter the high-ceilinged, grand foyer, and the curb appeal is nothing short of dramatic. Whether you’re enjoying gourmet dining in the elegant kitchen, with pantry and large breakfast area, or stepping from the master bedroom into the seven-piece, spa-like, heated-floor ensuite, this is the perfect home for refined living. With four bedrooms and eight total rooms, and featuring an office, rec. room, and second laundry, this North York home in Ledbury Park is an example of Lorne Rose Architect’s expertise in Modern architecture.
Stunning Contemporary Home in Ledbury Park
4,000 Sq.Ft. | Bridle Path / Toronto | Completed 2016
Located in Toronto’s Ledbury Park neighbourhood near Avenue and Lawrence—a popular spot for young families—this contemporary home design is unique for the area: the main living space is on grade and not a storey above, which is the more conventional style in the neighbourhood. Such residential architectural boldness can be found elsewhere in the home as well: from the kitchen and family room, you’re able to walk out to a beautiful, ravine-like setting; in the foyer is a glass staircase that ascends multiple levels, from which you can access eclectic rooms for all the different functions of living.
The home features a fabulous open-concept, multi-level design with soaring ceilings, stone and wood finishes throughout, and custom lacquered cabinets. The second level offers opportunities for elegant living and recreation, with a refined study/den and a spectacular master bedroom with two closets and a beautiful, seven-piece ensuite bath.
This home offered challenges for a residential architect: it sits on top of a ravine, on a small-but-deep lot. In addition, Lorne Rose had to walk the ‘tightrope’ of Modern home design: achieving a great design, while not being overly trendy. Lorne was able to achieve a smart design that will stand the test of time—the understated, Modern front and rear façades and the artful connection to the grade and the ravine are testaments to this.
Dramatic & Luxurious Home in Lawrence Park
4,371 Sq.Ft. | Lawrence Park South / Toronto | Completed 2016
This dramatic, one-of-a-kind new build is a true residential architecture gem. It represents a Modern approach to an infill, urban lot. Lorne Rose Architect was responsible for replacing an older home on a beautiful, deep lot. A striking, dramatic effect was created with open plans, high ceilings, and very large windows.
Soaring ceilings hover over this spacious four-bedroom masterpiece, with exotic woods, stone surfaces, glass and steel railings and lacquered millwork weaving together to create a striking, modern home unlike any other!
Its contemporary curb appeal sets the tone with a geometric front facade, with unique, deep, cantilevered overhang creating a very sculptural home. Along with these features, a pathway of tall grasses and a glass and metal railing help guide you indoors.
Soaring ceilings and streaming music combine to welcome you to the home, alongside light that provides a canopy to a magnificent open entertainment space. The dramatic floating staircase is truly mesmerizing, with warm and wide plank hickory floors and fine millwork with clean lines that hug the gas fireplace. The grand room at the back offers a magnificent, state-of-the-art kitchen featuring custom Rosewood Veneer cabinets complimented by marble countertops and backsplash, a large servery with bar sink, and appliances by Sub Zero, Wolfe, AEG and Gaggenau that reside together in harmony.
A family room with floor to ceiling windows overlooks a magnificently landscaped garden showered with large Ipe decks, glass railings, cedar fencing and a stone patio perfect for lavish or intimate gatherings. The master bedroom retreat sets the standard for luxury with heated marble floor, oversized glass shower and a deep soaker tub overlooking the splendour of the backyard. A walk-in organized closet will house your extensive wardrobe. The house also features an extraordinary second-floor, front yard balcony, and a big, bright basement that results from the rear walkout.
The lower level sets the stage for an organized household with its mudroom built-ins easily accessible upon entering from the garage. A walk-out provides easy access to the serenity of the beautifully landscaped backyard, while the front is also immaculately designed.
One of a Kind in Lawrence Park
7,000 Sq.Ft. | Lawrence Park | Completed 2016
With Approx. 7,000 square feet of living space and located in the Sunnybrook, South Lawrence Park and Bridle Path neighbourhoods of Toronto, this home blends in perfectly to its mature community. Completed in 2016, the house featured six rooms and eight baths and used a number of unique materials that added contrast to the overall appearance. The front and rear elevations used Grade A, custom Indiana limestone, contrasting with inspired slate on the roof. It was important to consult the neighbours on this project and have consensus in order to gain approval from the Committee of Adjustments.
Transitional on the outside and modern on the inside, the interiors featured soaring, ten-foot ceilings on the main floor and twelve-foot-high ceilings on the second floor. Each included customized trim and crown mouldings. The effect was an airy, bright and warm space, perfect for family living.
Details such as eight-foot high, solid wood interior doors, waterfall-design stairs and transitional wood/glass railings added character and contrast.
Notable features included custom cabinetry and millwork in the kitchen, servery, eight baths, library, family room, mudroom, two laundry rooms, recreation room, master bedroom and walk in closets.
In the Heart of Forest Hill
5,500 Sq.Ft. | Forest Hill / Toronto | Completed 2016
The perfect mix of classic French Country style with contemporary design, this Forest Hill gem exudes the finest in refined living. The house’s classic exterior features rustic stone and peaked rooflines, complemented by circular windows, while the interior offers soaring ceilings throughout the home. Bright, open, uncluttered spaces define the contemporary interior design and a stunning eat-in kitchen opens to the family room, with walkout to deck and yard.
The six-bedroom, four-bath home is spacious, and bright, the perfect place for a family to relax and enjoy spending time together or entertain guests. The main floor has hardwood floors, combined with white marble in the entranceway. The lower level is designed with radiant flooring throughout, a guest suite and home theatre. Each room in this residence was well thought out and perfectly executed in order to achieve the vision of a bright, elegant and comfortable space. Truly a gem of residential architecture in the heart of Toronto.
Cricket Club Classic
5,000 Sq.Ft. | Bedford Park / Nortown / Toronto | Completed 2016
Located in the Bedford Park neighbourhood of Toronto, this 5,000 square foot home offers a contemporary take on traditional English Georgian style. Sitting above a beautiful ravine and located on a very private street, this project involved unique considerations: the ravine control restrictions set by the conservation authority. Lorne Rose Architect worked within these restrictions to design a house of striking beauty and tranquility.
A classic red brick exterior complements an impressive limestone entrance. The home features five bedrooms (plus one half bedroom) and seven baths. The interiors are bright, open spaces, with lofty, ten-foot ceilings on the first floor.
The interior features wood accents, from hardwood floors to custom cabinets. The large eat-in kitchen features an oversized kitchen island that anchors the open-concept room with utility and stylishness. The kitchen area leads to both a formal dining room and a large patio area outdoors.
The master bedroom is truly a relaxing retreat, complete with built-in cabinets for storage and a large walk-in closet.

