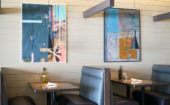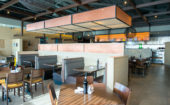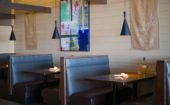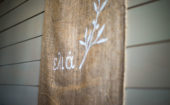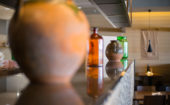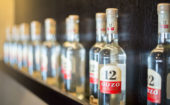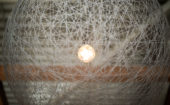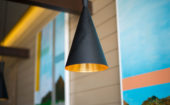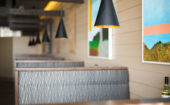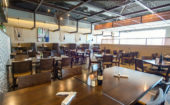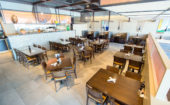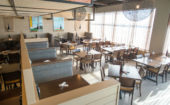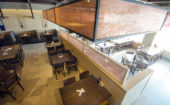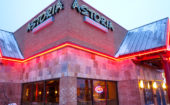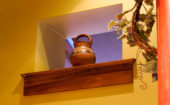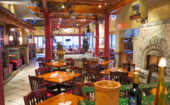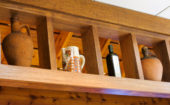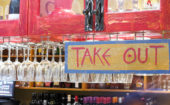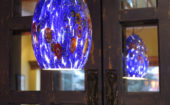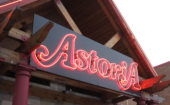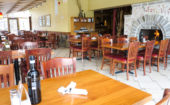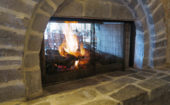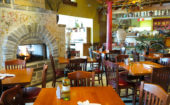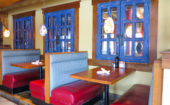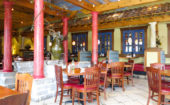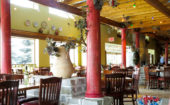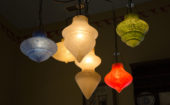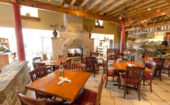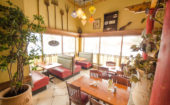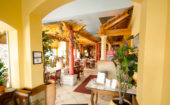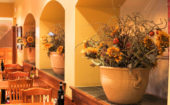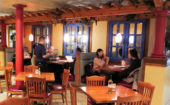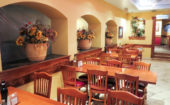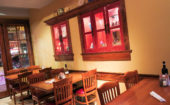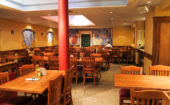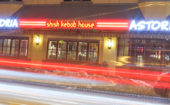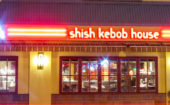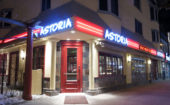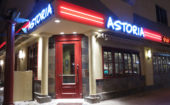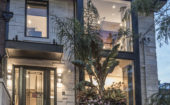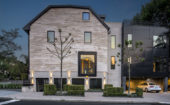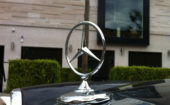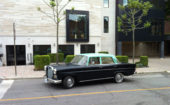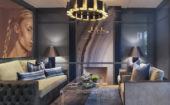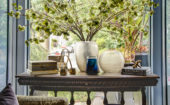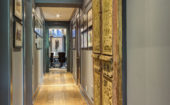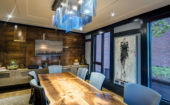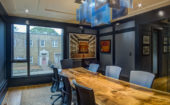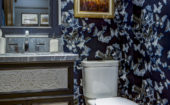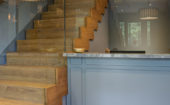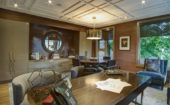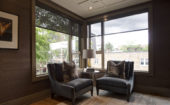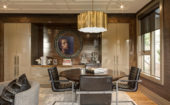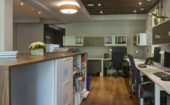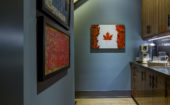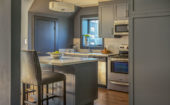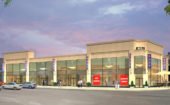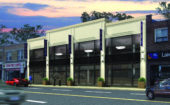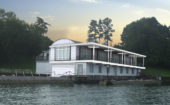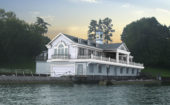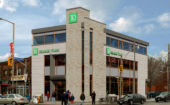Astoria Shish Kebab House
With four locations in Toronto, Mississauga, Vaughan and Newmarket, Astoria exemplifies Lorne Rose Architect’s skill as a commercial architect. Astoria is a popular Greek restaurant featuring real Greek cuisine including chicken fillet, marinated pork souvlaki, grilled octopus and their famous lamb kebab. Each kebab entrée is a full meal and most accompanied by a generous heap of rice, potatoes, Greek salad, garlic bread and tzatziki.
Beautiful Live/Work Office Space
4 floors; 3,000 Sq.Ft. | Toronto | Completed 2016
Lorne Rose Architect designed this beautiful live/work office space as a refurbishment of an existing, older semi-detached building in Toronto. Situated in a corner lot, Lorne combined the feeling of Modern architectural elements with cozy transitional feeling: previously narrow space was opened up and many large, modern windows were added, allowing natural light to flood in and create a warm commercial architecture design. Warm colours further helped to create a warm and relaxing feeling. Because the building’s ceilings were not especially high to begin with, Lorne added small profile details to create a more interesting space.
Though it’s an office space, Lorne Rose Architect introduced some home design elements to make it feel like a home in all aspects, other than the small working area. In a sample room located in the basement, Lorne works with his residential architecture clients to pick finishes for their new homes. Natural hardwood floors were used in some areas, with “wood look” vinyl floors elsewhere in more high-traffic areas, adding notes of elegance and homeyness.
The façade of the building is especially attractive: Lorne Rose clad the front with Indiana limestone in a linear stratum effect and incorporated large, floor-to-ceiling windows, lending a Modern touch to this old, brick building. At the back is an addition, the “Black Box,” which floats above grade on columns. The cement-board clad carport is topped with a green roof, which creates a charming view from the abutting living room/meeting area.
The office building is a welcome addition to the neighbourhood, with many locals commenting on the revitalized look to this corner property. The commercial architecture is also complemented by its landscaping, with planters and a park bench built into the façade. The London Plane trees on the boulevard, along with rectangular boxwood hedges, are a counterpoint to the modern architecture, softening the hard edge of the street.

