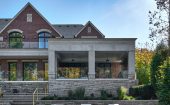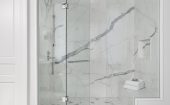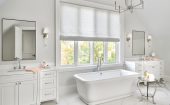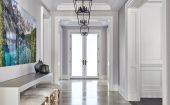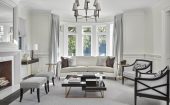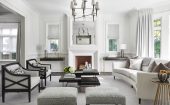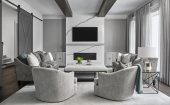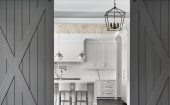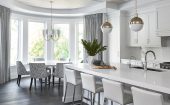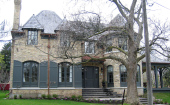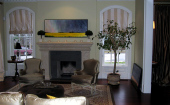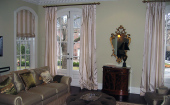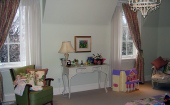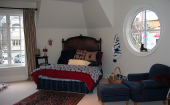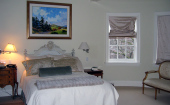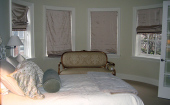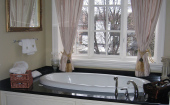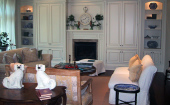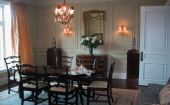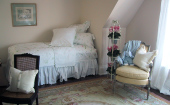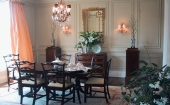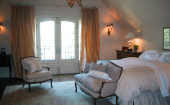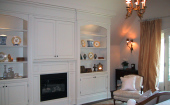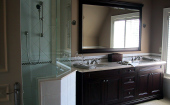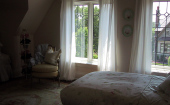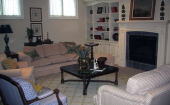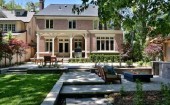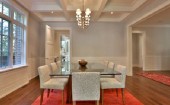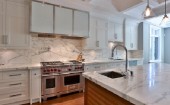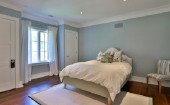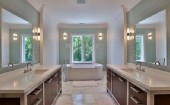Past Projects
Distinguished Country Manor
5,000 Sq.Ft. | Lawrence Park / Toronto | Completed 2002
This beautiful Toronto home located in the Lawrence Park neighbourhood, perfectly captures the English Country architectural style. Situated on a large corner lot, the home features a wonderful covered porch, rustic reclaimed brick and unique turret feature. The uncommon corner lot also presented an opportunity for the house to have 3 beautiful facades in a residential neighbourhood.
The standout feature of this five bedroom home is a large entry way and a grand circular staircase that leads upstairs to the children’s bedrooms, as well as the master bedroom. The kitchen opens up into a formal dining room abutting the living room, while the vaulted ceilings throughout the house create large, open spaces bathed in natural light. Complete with four full baths, this large atypical home is a perfect space for a family to enjoy.
Classic Town & Country
5,000 Sq.Ft. | Lawrence Park / Toronto | Completed 2002
This Toronto home showcases the best of the Tudor architectural style. A large, gabled house, with soaring ceilings. The abundance of natural light coming through its beautiful, leaded windows makes the interior warm and inviting. With five bedrooms and four baths, the house features vaulted ceilings to create a bright, open and airy interior. The backyard, which is accessible from the kitchen and living room, is complete with eating and sitting areas: a perfect oasis to spend time with family and friends.
Designed with a full roof line to create a cozy scale, and situated on a wider than usual lot for the Lawrence Park neighbourhood, the home is accented with recessed limestone, and stone and brick detailing, giving the house an old-world appeal old world appeal. Built upon a hill, with the majestic views that that affords, the house also features a low-grade garage.
Coveted Lytton Park Ravine Home
5,400 Sq.Ft. | Lytton Park / Toronto | Completed 2011
This elegant home is well situated on a dramatic 48×310 foot ravine lot on one of the most coveted streets in Lytton Park,with 6 bedrooms including a master suite with a spa styled bathroom. A spacious foyer welcomes you to the main floor and the open concept dining room boasts a coffered ceiling, wainscoting, recessed halogen lighting, hardwood flooring and a servery with custom cabinetry and built in wine fridge. The gourmet chef’s kitchen is spectacular and the breakfast area is combined with the kitchen and includes a walk out to a very special outdoor space with a granite mecca designed to accommodate an infinity pool, a built in gas fireplace, outdoor limestone media area and an enchanted lower garden.

