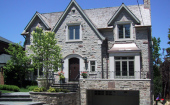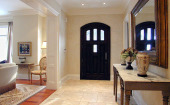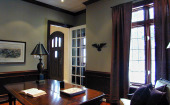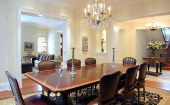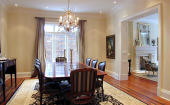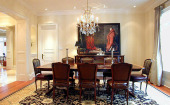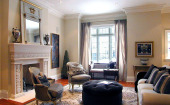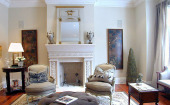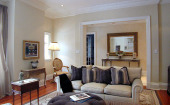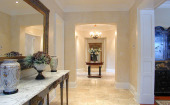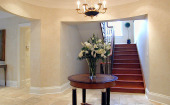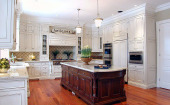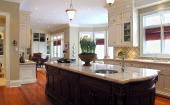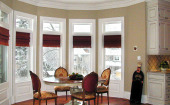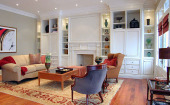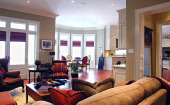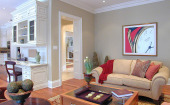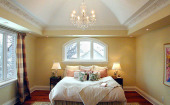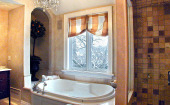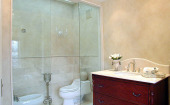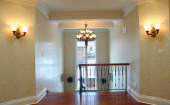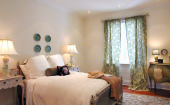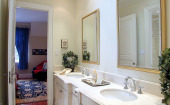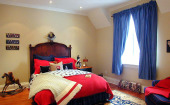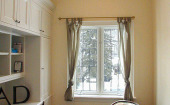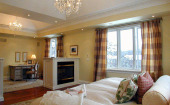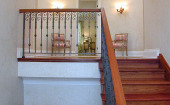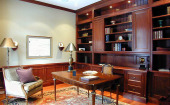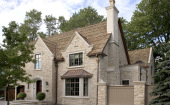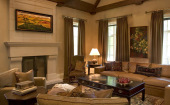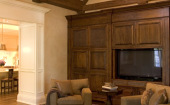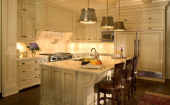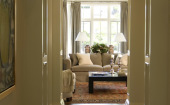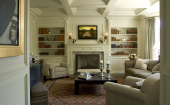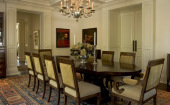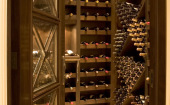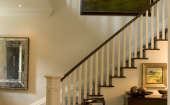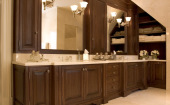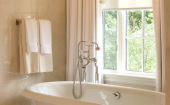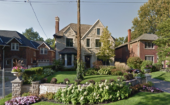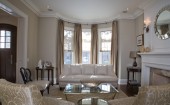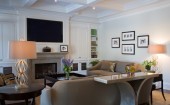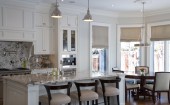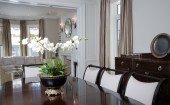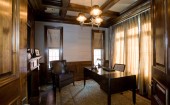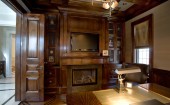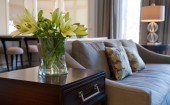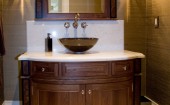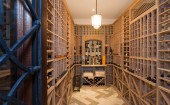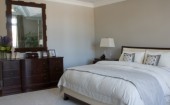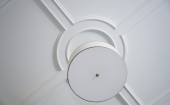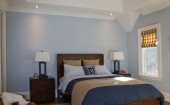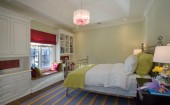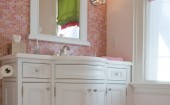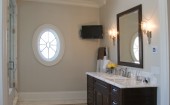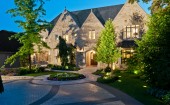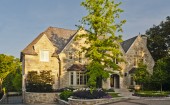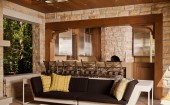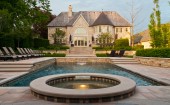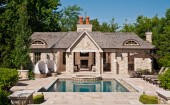Time-Honoured Tudor Revival
4,500 Sq.Ft. | Lawrence Park / Toronto | Completed 2001
A very successful residential architecture project, the client expressed a desire for a home in the traditional English family style. With a classic design, this two-storey project was designed with five bedrooms and four baths. The entry way features a grand oval hallway, naturally illuminated and leading to the dining room, living room and eat-in kitchen. A library is available for studious moments, while the eat-in kitchen is perfect for entertaining.
The exterior features leaded glass windows and rustic stone. Limestone accents provide a timeless, old-world appearance, perfectly fitting the character of the Lawrence Park neighbourhood. The soaring ceilings and abundance of natural light coming through beautiful leaded windows create a wonderful, expansive and open space for this large, gabled house. Modern amenities mixed with english Tudor charm, perfectly meeting the needs of a growing family living in the city.
Tudor Home in Ottawa
4,000 Sq.Ft. | Island Park / Ottawa | Completed 2005
A very special 4,000 square-foot house located on a corner lot in the lovely Island Park neighbourhood of Ottawa, Ontario. Designed in the English Tudor architectural style this large, two-storey, four-bedroom, four-bath home features exterior limestone and a beautiful, sloped roof that perfectly captures the essence of the Tudor style. This property is in a mature, exclusive Ottawa neighbourhood, populated by many large, majestic trees; it sits on a corner lot, which fact Lorne leveraged to bring in additional light into the residence.
Inside, a two-storey family room with large windows provides a light and airy space, the perfect area for family to relax or entertain guests. Notable features include two fireplaces, a private yard, a wine cellar, and a large finished basement, complete with entertainment room. The spacious and modern kitchen opens to the adjacent family room, as well as the out to the patio and pool in the rear yard.
Enchanting English Tudor
4,500 Sq.Ft. | Kingsway / Toronto | Completed 2008
This single-family residence is located on a mature lot in neighbourhoods of Kingsway and Mimico in Toronto. Lorne Rose Architect was asked to design a “nice, classic English Tudor home,” with an emphasis on beautiful landscaping and the inclusion of a pool and cabana. The house, built using rustic stone with limestone details, has two large, mature trees out front, lead glass windows, and a detached garage (where the pool is located).
This 4,500-square-foot, five-bedroom, four-bath home features a real fireplace, eat-in kitchen, wine cellar, covered terrace and porch, as well as a library and a den. The interior was designed with coffered, wood beam ceiliings, well-proportioned rooms and has the graceful character of an older home which the family can enjoy. Located in an older area of Toronto, there was concern from the community that the new home’s design should fit the street’s character. Happily, by the time the project was completed, the neighbours loved the new home and felt its aesthetic blended in perfectly.
Stunning English Tudor in Thornhill
Gorgeous brick English Tudor home with grand rooms and exquisite finishings. Indoor and outdoor spaces designed for the family’s maximum enjoyment of the house.

