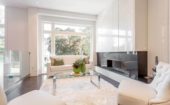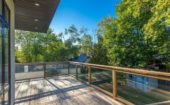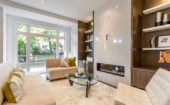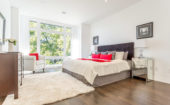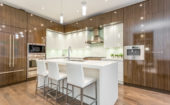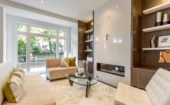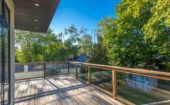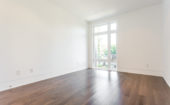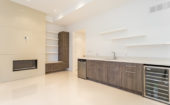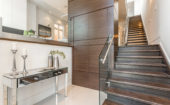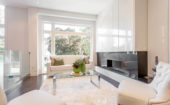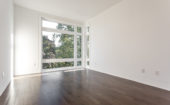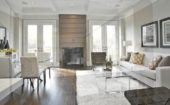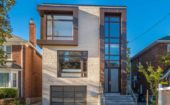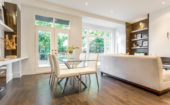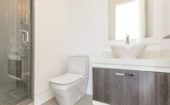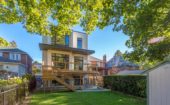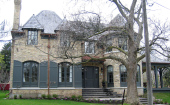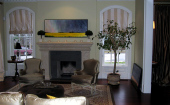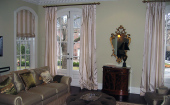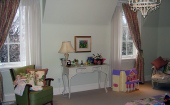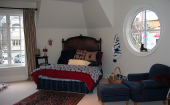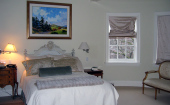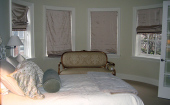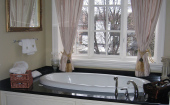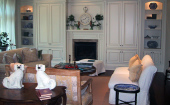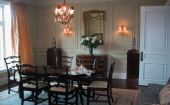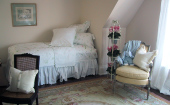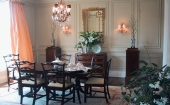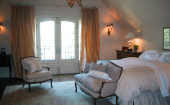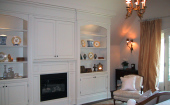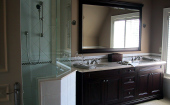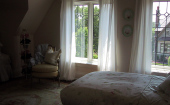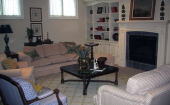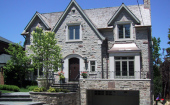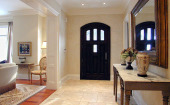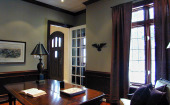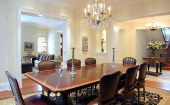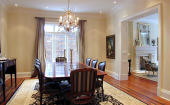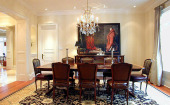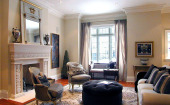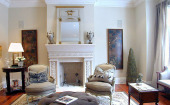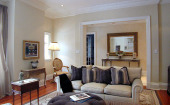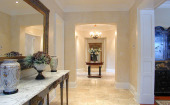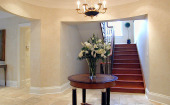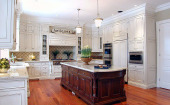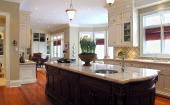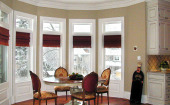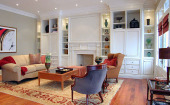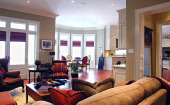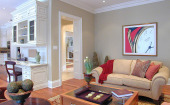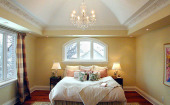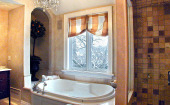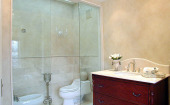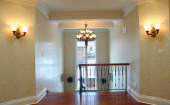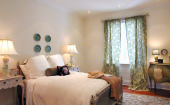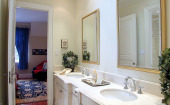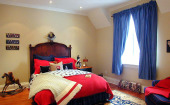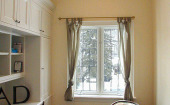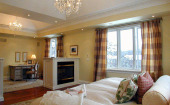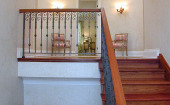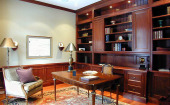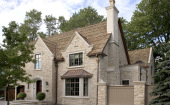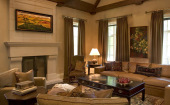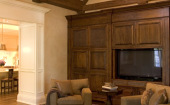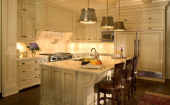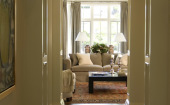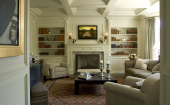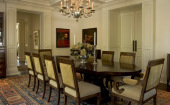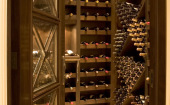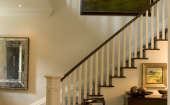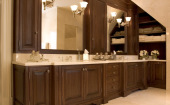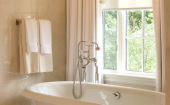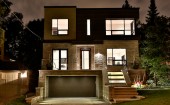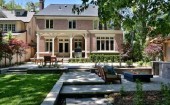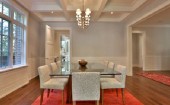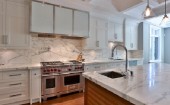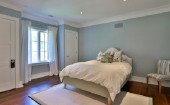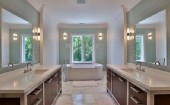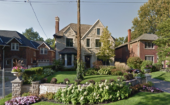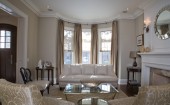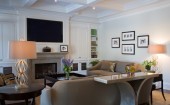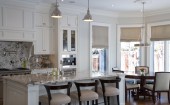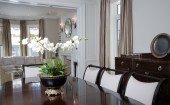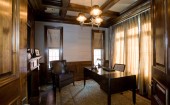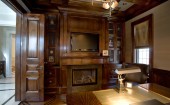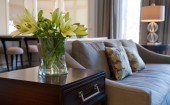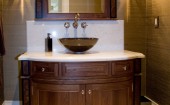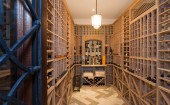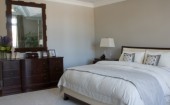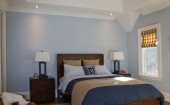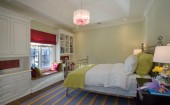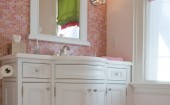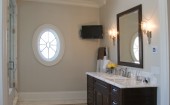Modern mini-mansion in Bedford Park
3,700 Sq.Ft. | Bedford Park / Toronto | Completed 2016
Unique and modern, with 3,700 square feet of living space, this home features four bedrooms and five baths, and is nestled on a lovely 130-foot-long lot in the Bedford Park neighbourhood of Toronto. The client was interested in a modern design with lots of glass, steel and stone. Open floor plans are the signature characteristic of this style, complimented by twelve-foot ceilings; these features work together to make this home very airy, bright and warm (especially with its three fireplaces).
With a dramatic facade, the house stands out on the street. The complementary use of different construction materials provokes visual interest. Inside the two-storey residence, you find wood accents —from the entryway, to the lacquered oak custom cabinets in the kitchen, to the bathroom vanities and shelving throughout, which add elegant notes of character and contrast. The large eat-in kitchen is the perfect space for people to sit and eat breakfast and chat. Notable features include the lower-level recreation room, with radiant floor heating, a wet bar (complete with a wine fridge and dishwasher), generous built-in shelving and a walkout to the backyard.
Distinguished Country Manor
5,000 Sq.Ft. | Lawrence Park / Toronto | Completed 2002
This beautiful Toronto home located in the Lawrence Park neighbourhood, perfectly captures the English Country architectural style. Situated on a large corner lot, the home features a wonderful covered porch, rustic reclaimed brick and unique turret feature. The uncommon corner lot also presented an opportunity for the house to have 3 beautiful facades in a residential neighbourhood.
The standout feature of this five bedroom home is a large entry way and a grand circular staircase that leads upstairs to the children’s bedrooms, as well as the master bedroom. The kitchen opens up into a formal dining room abutting the living room, while the vaulted ceilings throughout the house create large, open spaces bathed in natural light. Complete with four full baths, this large atypical home is a perfect space for a family to enjoy.
Classic Town & Country
5,000 Sq.Ft. | Lawrence Park / Toronto | Completed 2002
This Toronto home showcases the best of the Tudor architectural style. A large, gabled house, with soaring ceilings. The abundance of natural light coming through its beautiful, leaded windows makes the interior warm and inviting. With five bedrooms and four baths, the house features vaulted ceilings to create a bright, open and airy interior. The backyard, which is accessible from the kitchen and living room, is complete with eating and sitting areas: a perfect oasis to spend time with family and friends.
Designed with a full roof line to create a cozy scale, and situated on a wider than usual lot for the Lawrence Park neighbourhood, the home is accented with recessed limestone, and stone and brick detailing, giving the house an old-world appeal old world appeal. Built upon a hill, with the majestic views that that affords, the house also features a low-grade garage.
Time-Honoured Tudor Revival
4,500 Sq.Ft. | Lawrence Park / Toronto | Completed 2001
A very successful residential architecture project, the client expressed a desire for a home in the traditional English family style. With a classic design, this two-storey project was designed with five bedrooms and four baths. The entry way features a grand oval hallway, naturally illuminated and leading to the dining room, living room and eat-in kitchen. A library is available for studious moments, while the eat-in kitchen is perfect for entertaining.
The exterior features leaded glass windows and rustic stone. Limestone accents provide a timeless, old-world appearance, perfectly fitting the character of the Lawrence Park neighbourhood. The soaring ceilings and abundance of natural light coming through beautiful leaded windows create a wonderful, expansive and open space for this large, gabled house. Modern amenities mixed with english Tudor charm, perfectly meeting the needs of a growing family living in the city.
Tudor Home in Ottawa
4,000 Sq.Ft. | Island Park / Ottawa | Completed 2005
A very special 4,000 square-foot house located on a corner lot in the lovely Island Park neighbourhood of Ottawa, Ontario. Designed in the English Tudor architectural style this large, two-storey, four-bedroom, four-bath home features exterior limestone and a beautiful, sloped roof that perfectly captures the essence of the Tudor style. This property is in a mature, exclusive Ottawa neighbourhood, populated by many large, majestic trees; it sits on a corner lot, which fact Lorne leveraged to bring in additional light into the residence.
Inside, a two-storey family room with large windows provides a light and airy space, the perfect area for family to relax or entertain guests. Notable features include two fireplaces, a private yard, a wine cellar, and a large finished basement, complete with entertainment room. The spacious and modern kitchen opens to the adjacent family room, as well as the out to the patio and pool in the rear yard.
Spectacular Modern Masterpiece
3,200 Sq.Ft. | Ledbury Park / Toronto | Completed 2012
This 3,200-square-foot home on Brookdale was inspired by the residential works of Frank Lloyd Wright and Rudolph Schindler.The ground-floor scheme has been tailored for a contemporary family accustomed to relaxed living, though a certain stateliness is available for those occasions when it’s wanted. Tall white walls elegantly frame the various locations in the open plan of the entry level – the living-room area (accented by a black partition, a polished dark grey marble fireplace and long mantle), the formal dining area, family room off the kitchen. The stairwell is striking and dramatic with a staircase composed of thick oak treads borne upward by a steel spine, all of it floating free of the wall.
Deep Lot French Country Home
6,800 Sq.Ft. | York Mills / Toronto | Completed 2006
This beautiful, French Country classic is located in the established York Mills neighbourhood of Toronto. With its rustic style, it perfectly blends traditional French characteristics with modern craftsmanship. The natural cedar shake roof contrasts with light-coloured stone to create a stirring old-world façade. The five-bedroom, ten-bath home features a second storey built into the roof, as well as a beautiful spiral staircase with dome light. The large, bright, eat-in kitchen leads out to the patio and oversized deep backyard lot, while the entrance includes a grand foyer. The home also boasts bright and airy living/dining spaces, a pool, and a large family room, with an upstairs that includes a large master bedroom and ensuite
The home features a four-car garage and is secured by ornate wrought iron fencing and a metal gate for security. Using a combination of exterior materials (stone, wood, leaded copper), combined with mature trees, the home seamlessly integrates with the surrounding neighbourhood.
Magical Ravine Manor
Storybook setting for this charming field stone house nestled on the edge of Moore Park Ravine. Restored to maintain historical integrating, including the exterior stone matching the 1927 masonry, all while incorporating modern amenities. Custom replications include roof, gable, doors, staircases and trim. Coach house was moved and attached to home with French doors that open to terrace and gardens.
Coveted Lytton Park Ravine Home
5,400 Sq.Ft. | Lytton Park / Toronto | Completed 2011
This elegant home is well situated on a dramatic 48×310 foot ravine lot on one of the most coveted streets in Lytton Park,with 6 bedrooms including a master suite with a spa styled bathroom. A spacious foyer welcomes you to the main floor and the open concept dining room boasts a coffered ceiling, wainscoting, recessed halogen lighting, hardwood flooring and a servery with custom cabinetry and built in wine fridge. The gourmet chef’s kitchen is spectacular and the breakfast area is combined with the kitchen and includes a walk out to a very special outdoor space with a granite mecca designed to accommodate an infinity pool, a built in gas fireplace, outdoor limestone media area and an enchanted lower garden.
Enchanting English Tudor
4,500 Sq.Ft. | Kingsway / Toronto | Completed 2008
This single-family residence is located on a mature lot in neighbourhoods of Kingsway and Mimico in Toronto. Lorne Rose Architect was asked to design a “nice, classic English Tudor home,” with an emphasis on beautiful landscaping and the inclusion of a pool and cabana. The house, built using rustic stone with limestone details, has two large, mature trees out front, lead glass windows, and a detached garage (where the pool is located).
This 4,500-square-foot, five-bedroom, four-bath home features a real fireplace, eat-in kitchen, wine cellar, covered terrace and porch, as well as a library and a den. The interior was designed with coffered, wood beam ceiliings, well-proportioned rooms and has the graceful character of an older home which the family can enjoy. Located in an older area of Toronto, there was concern from the community that the new home’s design should fit the street’s character. Happily, by the time the project was completed, the neighbours loved the new home and felt its aesthetic blended in perfectly.

