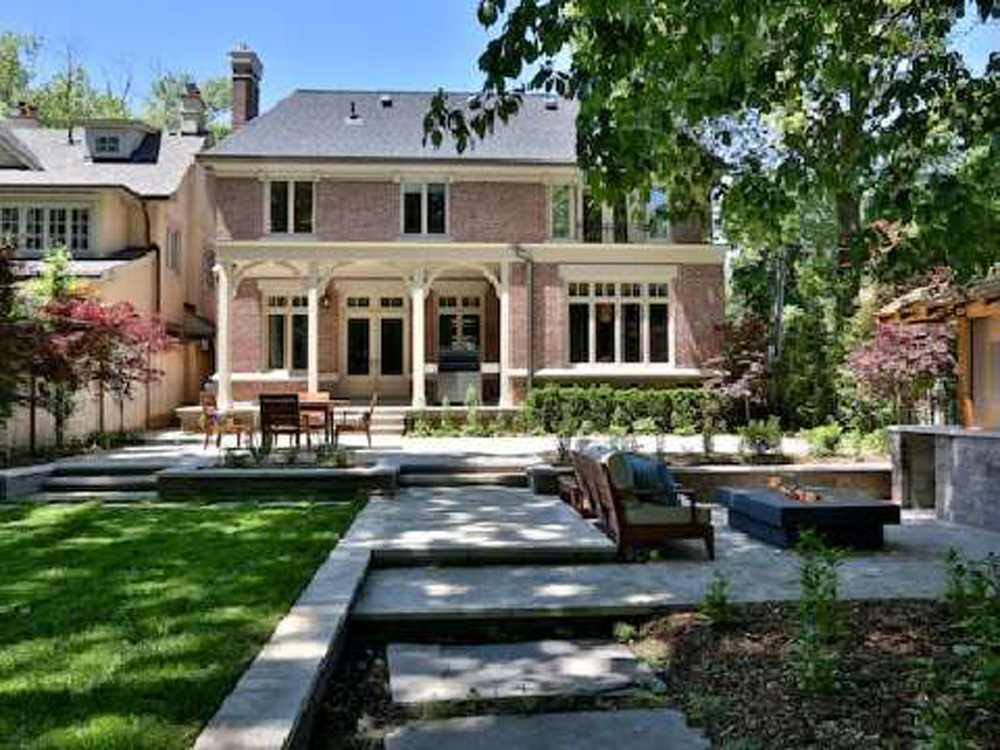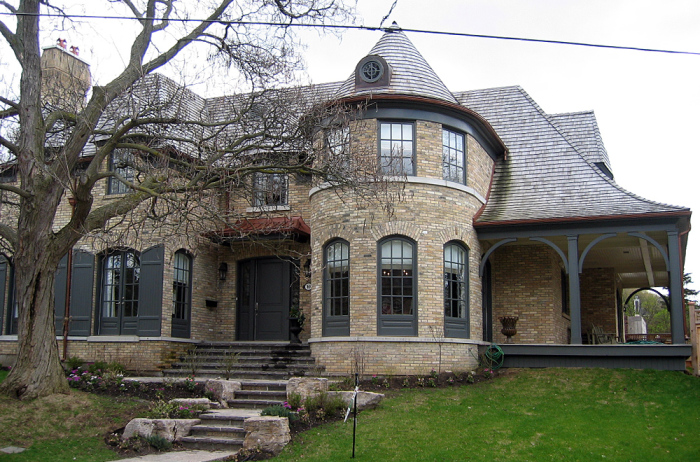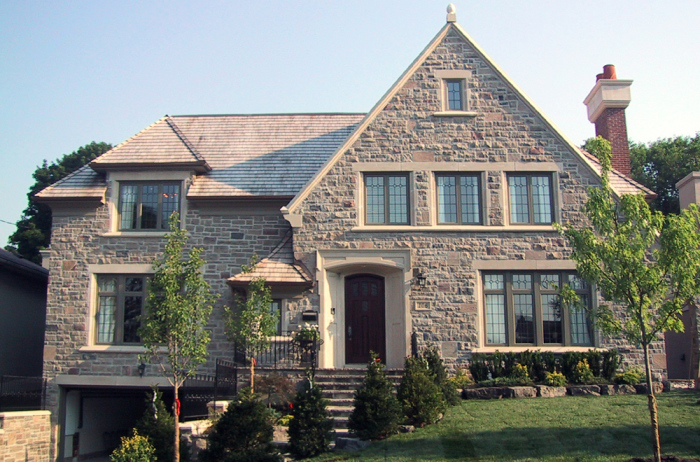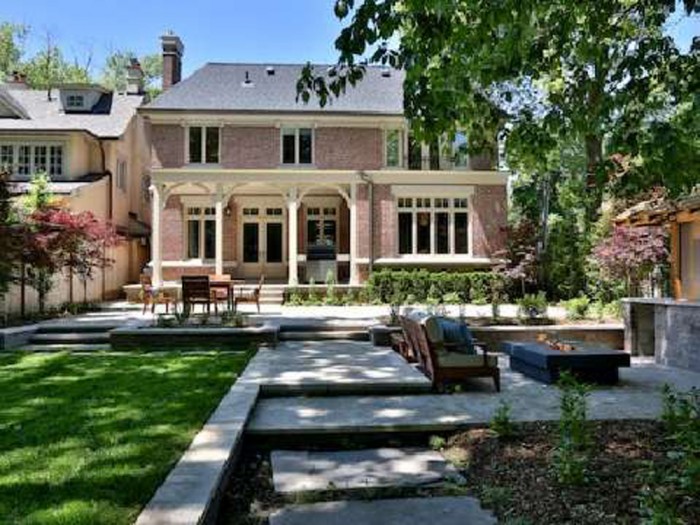The Architecture of English Country Homes

2016
Over the course of his career as a residential architect in Toronto, Lorne Rose has designed homes in a range of styles, from the classic to the modern. But one style that he’s come back to multiple times is the English Country House.
Aesthetically, English Country is a somewhat ambiguous term: it refers to the large houses and mansions which dot the British countryside and are associated with the landed gentry, but the actual architectural features of this style are diverse, having evolved over time. Early English Country homes were fortified, because their owners were feudal lords who required the protection; peacetime, though, brought about more ornamental, unfortified homes, designed to attract a visit from the reigning monarch: Turrets and towers, alongside baroque and neoclassical features, became increasingly prominent in English Country architecture.
Today, although many of the classic English Country homes have been transformed into museums, hotels, or tourist attractions, the style endures as a popular one for new, large homes. English Country homes can elicit feelings of tranquility, majesty, elegance and appreciation for classical refinement and decorum.
Lorne has worked on a number of English Country-style homes in Toronto. If this is a style that you are considering for your home-building project, or if you are renovating your existing English Country home, take a look at some of Lorne Rose’s work on English Country residential architecture projects and reach out to discuss how you can make your English Country home as beautiful as it can be.
Distinguished Country Manor
This beautiful Toronto home located in the Lawrence Park neighbourhood, perfectly captures the English Country architectural style. Situated on a large corner lot, the home features a wonderful covered porch, rustic reclaimed brick and unique turret feature. The uncommon corner lot also presented an opportunity for the house to have 3 beautiful facades in a residential neighbourhood.
Classic Town & Country
A large, gabled house, with soaring ceilings. The abundance of natural light coming through its beautiful, leaded windows makes the interior warm and inviting. With five bedrooms and four baths, the house features vaulted ceilings to create a bright, open and airy interior. The backyard, which is accessible from the kitchen and living room, is complete with eating and sitting areas: a perfect oasis to spend time with family and friends.
Coveted Lytton Park Ravine Home
A spacious foyer welcomes you to the main floor and the open concept dining room boasts a coffered ceiling, wainscoting, recessed halogen lighting, hardwood flooring and a servery with custom cabinetry and built in wine fridge. The gourmet chef’s kitchen is spectacular and the breakfast area is combined with the kitchen and includes a walk out to a very special outdoor space with a granite mecca designed to accommodate an infinity pool, a built in gas fireplace, outdoor limestone media area and an enchanted lower garden.
Categorized in: Lorne Rose Architect



