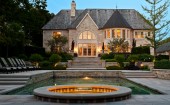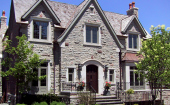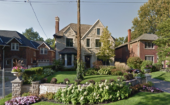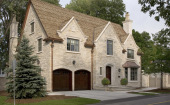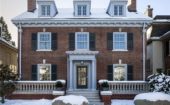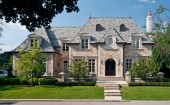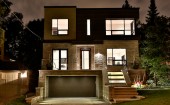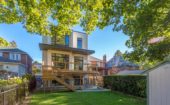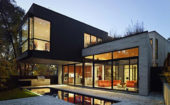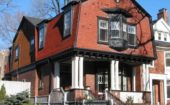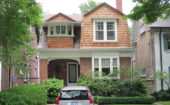Houses of Toronto: A Residential Architecture Tour — Part 1

2016
Toronto is a large, eclectic, diverse city with a long, rich history, so it comes as no surprise that the houses of Toronto reflect a wide-ranging mix of architectural styles. Indeed, for a Toronto-based residential architect working on a new home, they may find themselves designing a Greek Revival house one project and an Art Deco or Victorian the next.
This post will be the first of a short series that guides you through some of the popular residential architecture styles found across Toronto, as compiled by Lorne Rose.
Tudor
Though the Tudor style was particularly popular in the 1920s and 1930s (during the initial ascent of the suburbs), they continue to be a popular choice for large homes (whether in the suburbs or in urban neighbourhoods with larger lots). They are noted for their half-timbering on bay windows, and the steeply pitched cross gables which dominate their facades. You’ll often find patterned brick or stone, rounded doorways, casement windows, and large chimneys, built with stone. If the Tudor style is one you’re considering for your new home, please know that Lorne has designed numerous English Tudor homes in Toronto.
Georgian
Named for England’s four King Georges, Georgian homes are appropriately stately and elegant. They’re also refined and symmetrical, often with paired chimneys and a decorative crown sitting atop the front door. With a long history stretching back to the 1700s, the current trend among Georgian houses is to feature side-gabled roofs, a height of two or three stories, and brick as the dominant material. Contemporary architects will often also synthesize the more formal Georgian style with the more ornamental Federal style. Lorne’s experience with the Georgian style can be observed in this stunning Georgian home.
French Provincial
The French Provincial style is a formal style, characterized by symmetry and balance. Brick is the dominant material, though homes in this style are often augmented through copper or slate detailing. One almost always observes perfect symmetry and balance among the windows and chimneys, as well as defining features such as a steep and high hip roof, balcony and porch balustrades, rectangular doors inside arched openings, and double French windows with shutters.
Modern
Modern architecture is perhaps the most ambiguous of the styles here, with definition, features, materials, and so on largely a matter of subjectivity. That said, it’s often the case that modern homes and buildings are influenced by their location: the plot of land often ‘suggests’ a building design to the architect designing upon it. Patios or glass windows may be used to blur the lines between indoor and outdoor spaces. Simplicity is also a common element, with homes crafted from simple geometric shapes. There is often an emphasis on cleanliness and functionality. Though more often associated with classic styles like Tudor or Country, Lorne has recently completed several stunning modernist homes in Toronto.
Shingle
Originally an American style, originating in cottages in the coastal Northeast and reacting to the Queen Anne architectural style, the shingle style features elements (common to the Queen Anne style) like wide porches, shingles, and asymmetrical forms. This style’s doors are often simple and unadorned, as are their windows, porches and cornices. Continuous wood shingles are a common feature, along with large porches and a steeply pitched roof line.
Categorized in: Helpful Resources

