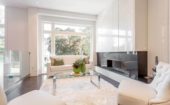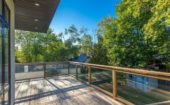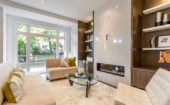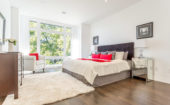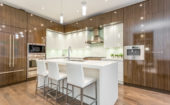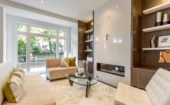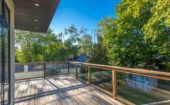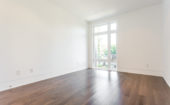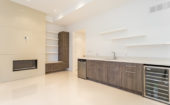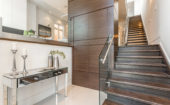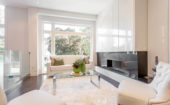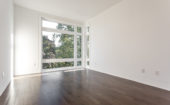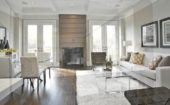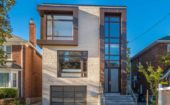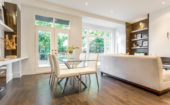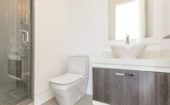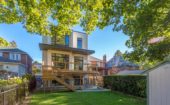Modern mini-mansion in Bedford Park
3,700 Sq.Ft. | Bedford Park / Toronto | Completed 2016
Unique and modern, with 3,700 square feet of living space, this home features four bedrooms and five baths, and is nestled on a lovely 130-foot-long lot in the Bedford Park neighbourhood of Toronto. The client was interested in a modern design with lots of glass, steel and stone. Open floor plans are the signature characteristic of this style, complimented by twelve-foot ceilings; these features work together to make this home very airy, bright and warm (especially with its three fireplaces).
With a dramatic facade, the house stands out on the street. The complementary use of different construction materials provokes visual interest. Inside the two-storey residence, you find wood accents —from the entryway, to the lacquered oak custom cabinets in the kitchen, to the bathroom vanities and shelving throughout, which add elegant notes of character and contrast. The large eat-in kitchen is the perfect space for people to sit and eat breakfast and chat. Notable features include the lower-level recreation room, with radiant floor heating, a wet bar (complete with a wine fridge and dishwasher), generous built-in shelving and a walkout to the backyard.

