Houses of Toronto: A Residential Architecture Tour — Part 2

2016
Click here for part 1 of this two-part series on Toronto residential architecture.
In the first post, we looked at Tudor homes, Georgian homes, French Provincial homes, Modern homes, and Shingle homes. In this post, we will look at five more styles that can be commonly found in Toronto and Southern Ontario.
Bungalow
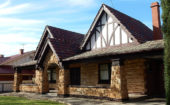
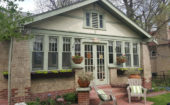
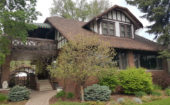
Bungalow homes are narrow and rectangular, and reach one and a half stories. Originating in California in the late 1800s as a response to the mass-produced and rather extravagant architecture of the Victorian Era, Bungalows are known for their large porches and ample windows—important for keeping cool in warm climates. Bungalows feature low-pitched gabled or hipped roofs and require a larger-than-average lot to accommodate their relatively large foundations.
Though less popular now than they were in their heyday, nevertheless the Bungalow style remands very much in-demand for residential architects in Toronto.
Neoclassical



From single-story cottages to immense mansions, the Neoclassical style flourished through the middle of the 20th century. With ornate features like porches adorned by full-height Greek columns in the Ionic or Corinthian style, symmetrical façades, and heavily decorated doorways, the Neoclassical style persisted through the 50s in various incarnations (single-story cottages; multilevel mansions). Neoclassical homes are often signified by their symmetrical façades and highly decorative designs around their doorways.
Thanks to Lake Ontario and the Niagra Escarpment, Toronto architects and builders had access to a good source of stone, as well as to a waterway that brought in glass and other materials from England and the U.S., which helped make this a flourishing residential architectural style in Toronto and Ontario.
Victorian
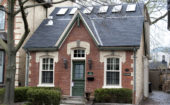
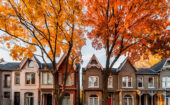
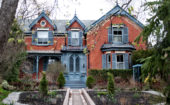
Technological advances in the second half of the 19th century led to new developments and experiments in American architecture. The advent of mass production allowed builders to easily adorn their work with mass-produced features, such as brackets, spindles and patterned shingles. Geometric and machine-cut elements were also quite common, along with patterned bricks, terraces, stained glass, and barge boards. Combining 19th century details (the spindled porches, the curved towers), along with the modern materials and techniques made possible through technological innovation, these typically two-to-three story homes speak to Victorian aesthetic ideals: the notion that art and architecture should be beautiful and not merely practical.
Victorian homes are the dominant expression of Victorian architecture in Ontario and Toronto. In the countryside and small towns, you’ll be more accustomed to find large Victorian farms or smaller Victorian cottages, although in a dense city like Toronto, townhouses are the more common form of Victorian residential architecture.
Queen Anne
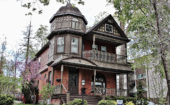
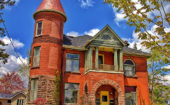
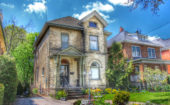
Queen Anne homes are considered a branch or sub-style of later Victorian architecture, with increased emphasis on detailing and eclectic materials. Typical features include towers, vertical windows, and steep roofs in the cross-gable style. Floor plans are multi-story, as well as inventive, with novel elements being introduced, from projecting wings to multiple porches and balconies, and chimneys decorated with stylish, functional chimney pots. They are also characterized by a style of decorative, wooden trim ornamentation known as “gingerbread” and a style of shingle known as “fish-scale,” which commonly ornamented the gables and porches of Queen Anne homes.
Ontario is rich in Queen Anne homes, some of which have even turned up as movie and TV locations. Originally built to accommodate large families, including members of the extended family or domestic help, the home may not serve the exact same function anymore (as far as housing domestic help, for instance), but nevertheless Queen Anne homes remain a colourful, beautiful and indeed popular architectural style in Toronto. A perfect style for a home library or home office, as well as a large family.
Cape Cod
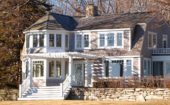
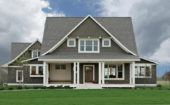

Cape Cod homes represent one of the first instances of American architecture, since they housed some of the early American colonists. These first homes were shingle-sided, single-story cottages, without any of the dormer windows that would later emerge as a standard Cape Cod feature. The style experienced a renaissance during the mid-20th century, as it was a suitable, pleasant style for suburban development. Subsequent Cape Cod homes grew in size to one-and-a-half stories, and saw the addition of innovative and decorative new features: steep, gabled roofs, dormer windows and shutters.
In Toronto, or rather the Greater Toronto and Hamilton Area, you can find many beautiful Cape Cod houses in Oakville and along the lakeshore, as it is a beautiful residential architecture style for lakefront properties.
Categorized in: Architecture News, Lorne Rose Architect
