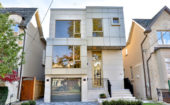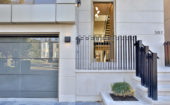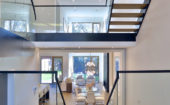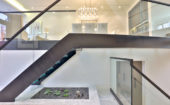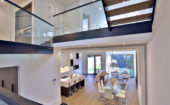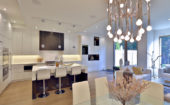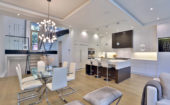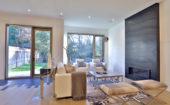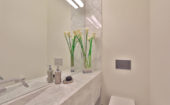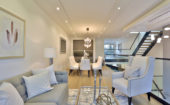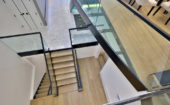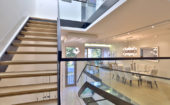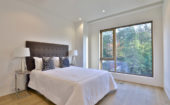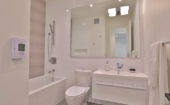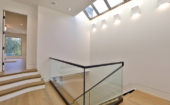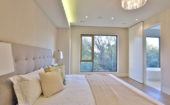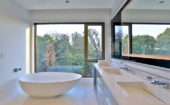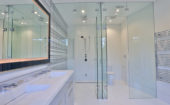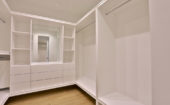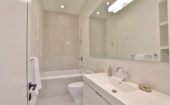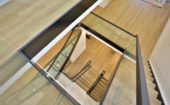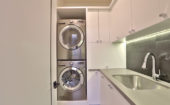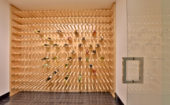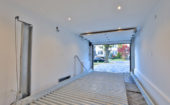Stunning Contemporary Home in Ledbury Park
4,000 Sq.Ft. | Bridle Path / Toronto | Completed 2016
Located in Toronto’s Ledbury Park neighbourhood near Avenue and Lawrence—a popular spot for young families—this contemporary home design is unique for the area: the main living space is on grade and not a storey above, which is the more conventional style in the neighbourhood. Such residential architectural boldness can be found elsewhere in the home as well: from the kitchen and family room, you’re able to walk out to a beautiful, ravine-like setting; in the foyer is a glass staircase that ascends multiple levels, from which you can access eclectic rooms for all the different functions of living.
The home features a fabulous open-concept, multi-level design with soaring ceilings, stone and wood finishes throughout, and custom lacquered cabinets. The second level offers opportunities for elegant living and recreation, with a refined study/den and a spectacular master bedroom with two closets and a beautiful, seven-piece ensuite bath.
This home offered challenges for a residential architect: it sits on top of a ravine, on a small-but-deep lot. In addition, Lorne Rose had to walk the ‘tightrope’ of Modern home design: achieving a great design, while not being overly trendy. Lorne was able to achieve a smart design that will stand the test of time—the understated, Modern front and rear façades and the artful connection to the grade and the ravine are testaments to this.

