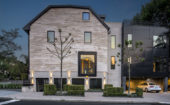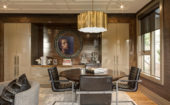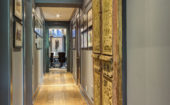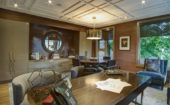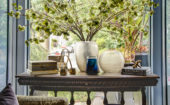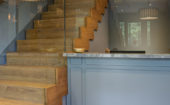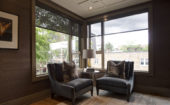Modern Live/Work Space in Forest Hill
4 floors; 3,000 Sq.Ft. | Forest Hill, Toronto | Completed 2016
Located on a corner lot in the heart of Forest Hill, this modern live/work space blends effortlessly with its surroundings. The older semi-detached building was refurbished to incorporate modern exterior elements and transitional details that give it a residential homey feel. The boxwood hedges and park bench built into the front of the building soften the hardness of the commercial street. Modern architectural details are evident in the new Indiana limestone façade and wide black granite steps leading up to floor-to-ceiling windows. The glass and metal lattice door is inspired by Frank Lloyd Wright and this pattern is echoed in one of the interior floor’s low moulded ceiling. This gives the ceiling a rich texture, making it seem higher than it is. The narrow space inside has been opened up and lots of natural light pours in from the large modern windows, creating a warm inviting ambiance. This is enhanced by the warm tones and natural hardwood floors. High-traffic areas also feature vinyl flooring with a wood effect to continue that elegance yet cozy atmosphere. From the living room, there is a pleasant view of the green roof above the carport.


