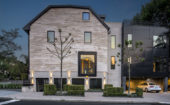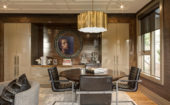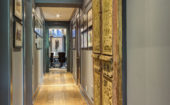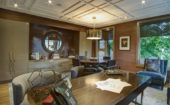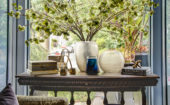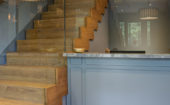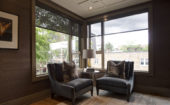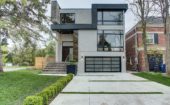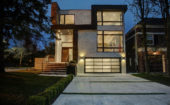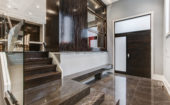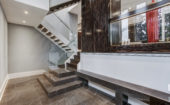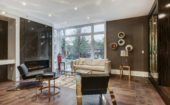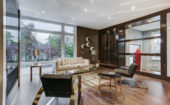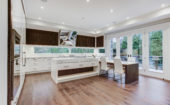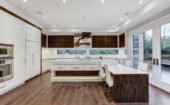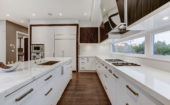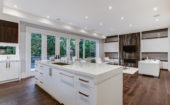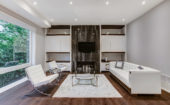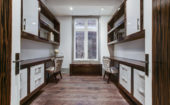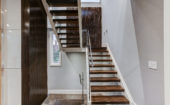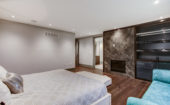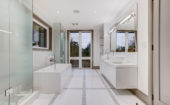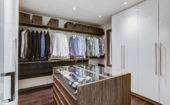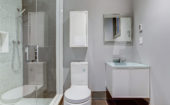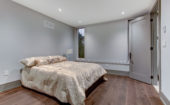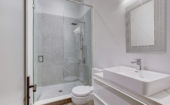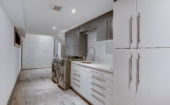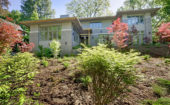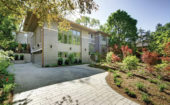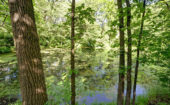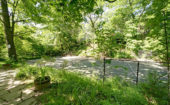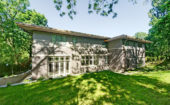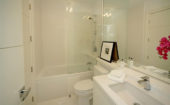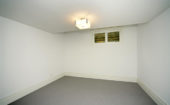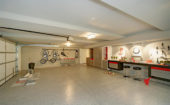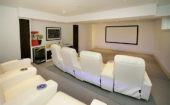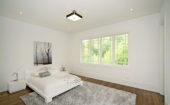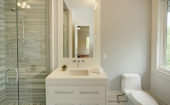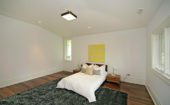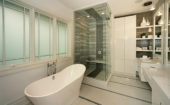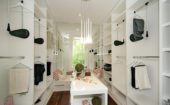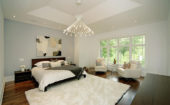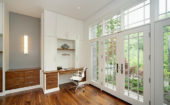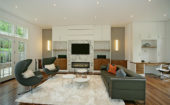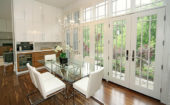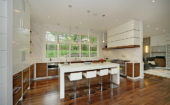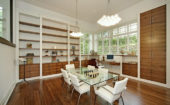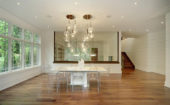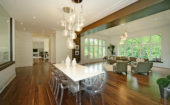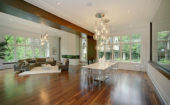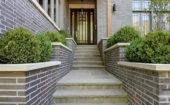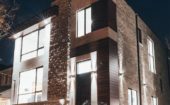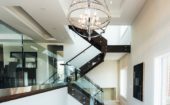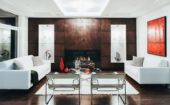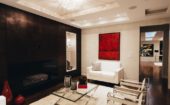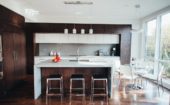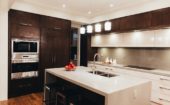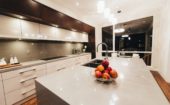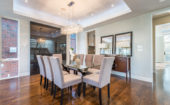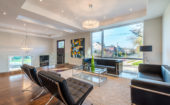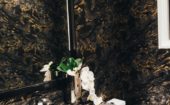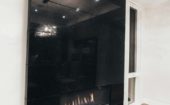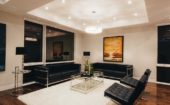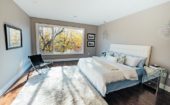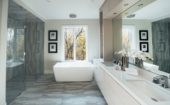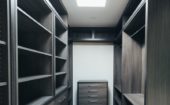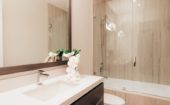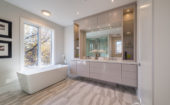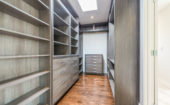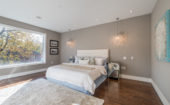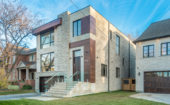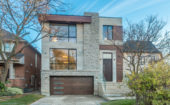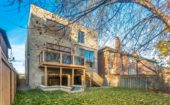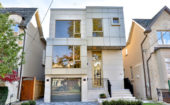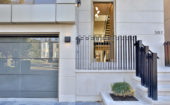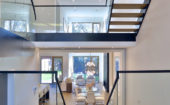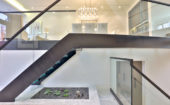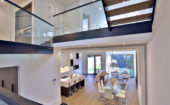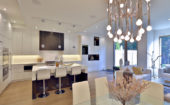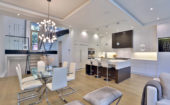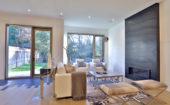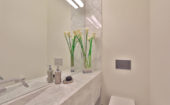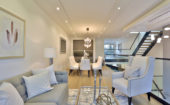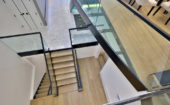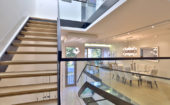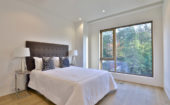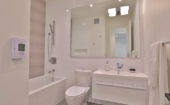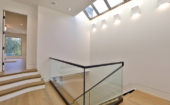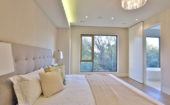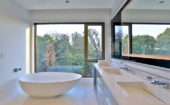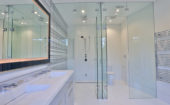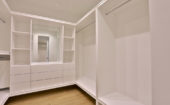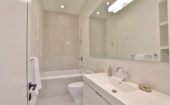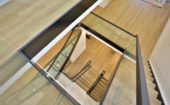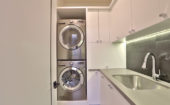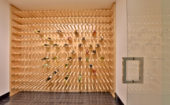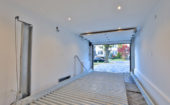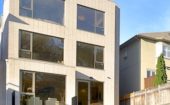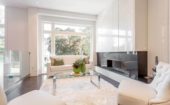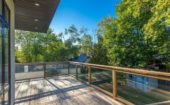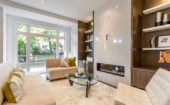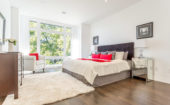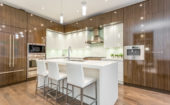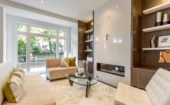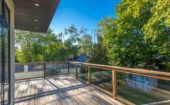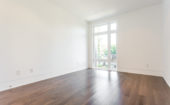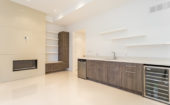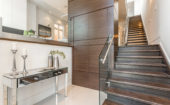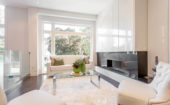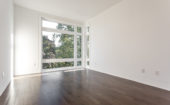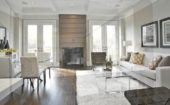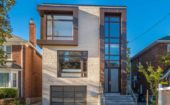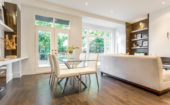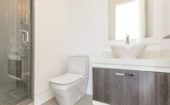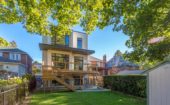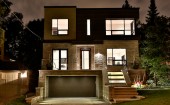Modern Live/Work Space in Forest Hill
4 floors; 3,000 Sq.Ft. | Forest Hill, Toronto | Completed 2016
Located on a corner lot in the heart of Forest Hill, this modern live/work space blends effortlessly with its surroundings. The older semi-detached building was refurbished to incorporate modern exterior elements and transitional details that give it a residential homey feel. The boxwood hedges and park bench built into the front of the building soften the hardness of the commercial street. Modern architectural details are evident in the new Indiana limestone façade and wide black granite steps leading up to floor-to-ceiling windows. The glass and metal lattice door is inspired by Frank Lloyd Wright and this pattern is echoed in one of the interior floor’s low moulded ceiling. This gives the ceiling a rich texture, making it seem higher than it is. The narrow space inside has been opened up and lots of natural light pours in from the large modern windows, creating a warm inviting ambiance. This is enhanced by the warm tones and natural hardwood floors. High-traffic areas also feature vinyl flooring with a wood effect to continue that elegance yet cozy atmosphere. From the living room, there is a pleasant view of the green roof above the carport.
Modern Masterstroke in Forest Hill
3,600 sq. ft. Sq.Ft. | Forest Hill Village/Toronto | Completed 2017
This modern haven is set on a busy corner lot on Spadina Road right across Forest Hill Public School.
The exterior design extenuates the lines of the traffic moving up and down the busy streets
surrounding it, while giving the home owner complete privacy from within. Metal panels give the stone
and stucco façade a modern flair. The interior uses natural hard wood and marble flooring that
contrast against stunning exotic wood panelling, stone slabs and brass details, giving it a distinct
modern finish. Boasting high windows throughout, this home is a light-filled airy sanctuary full of
unique stylistic features that add to its elegance and functionality. These include the use of windows
as a backsplash in the modern white lacquer kitchen, and an entryway with a built-in marble bench
that melts into the striking open riser staircase ascending from stone to wood. This 4-bedroom
modern masterstroke is the epitome of sophistication and glamour, and a truly modern living space
both inside and out.
Wychwood Park home featured in Toronto Life
5,000 Sq.Ft. | Wychwood Park / Toronto | Completed 2016
Featured as a Toronto Life House of the Week, this home is a masterpiece of luxurious residential architecture. With four bedrooms, a three-car garage, two storeys and two gas fireplaces, this house in the prestigious, private Wychwood Park neighbourhood—one-time home to everyone from Marshall McLuhan to Bonnie Brooks—this home features a tennis court and backyard pond as well. As one of the only brand new builds in Wychwood Park, this house boasts all the modern bells and whistles: heated floors, an iPad-friendly sound system and a media room that comes equipped with a wet bar and popcorn station.
Modern Living in North York
3,500 Sq.Ft. | Ledbury Park / Toronto | Completed 2016
This astonishing example of Toronto residential architecture is another modern masterpiece by Lorne Rose. Luxurious interiors are visible as soon as you enter the high-ceilinged, grand foyer, and the curb appeal is nothing short of dramatic. Whether you’re enjoying gourmet dining in the elegant kitchen, with pantry and large breakfast area, or stepping from the master bedroom into the seven-piece, spa-like, heated-floor ensuite, this is the perfect home for refined living. With four bedrooms and eight total rooms, and featuring an office, rec. room, and second laundry, this North York home in Ledbury Park is an example of Lorne Rose Architect’s expertise in Modern architecture.
Stunning Contemporary Home in Ledbury Park
4,000 Sq.Ft. | Bridle Path / Toronto | Completed 2016
Located in Toronto’s Ledbury Park neighbourhood near Avenue and Lawrence—a popular spot for young families—this contemporary home design is unique for the area: the main living space is on grade and not a storey above, which is the more conventional style in the neighbourhood. Such residential architectural boldness can be found elsewhere in the home as well: from the kitchen and family room, you’re able to walk out to a beautiful, ravine-like setting; in the foyer is a glass staircase that ascends multiple levels, from which you can access eclectic rooms for all the different functions of living.
The home features a fabulous open-concept, multi-level design with soaring ceilings, stone and wood finishes throughout, and custom lacquered cabinets. The second level offers opportunities for elegant living and recreation, with a refined study/den and a spectacular master bedroom with two closets and a beautiful, seven-piece ensuite bath.
This home offered challenges for a residential architect: it sits on top of a ravine, on a small-but-deep lot. In addition, Lorne Rose had to walk the ‘tightrope’ of Modern home design: achieving a great design, while not being overly trendy. Lorne was able to achieve a smart design that will stand the test of time—the understated, Modern front and rear façades and the artful connection to the grade and the ravine are testaments to this.
Modern mini-mansion in Bedford Park
3,700 Sq.Ft. | Bedford Park / Toronto | Completed 2016
Unique and modern, with 3,700 square feet of living space, this home features four bedrooms and five baths, and is nestled on a lovely 130-foot-long lot in the Bedford Park neighbourhood of Toronto. The client was interested in a modern design with lots of glass, steel and stone. Open floor plans are the signature characteristic of this style, complimented by twelve-foot ceilings; these features work together to make this home very airy, bright and warm (especially with its three fireplaces).
With a dramatic facade, the house stands out on the street. The complementary use of different construction materials provokes visual interest. Inside the two-storey residence, you find wood accents —from the entryway, to the lacquered oak custom cabinets in the kitchen, to the bathroom vanities and shelving throughout, which add elegant notes of character and contrast. The large eat-in kitchen is the perfect space for people to sit and eat breakfast and chat. Notable features include the lower-level recreation room, with radiant floor heating, a wet bar (complete with a wine fridge and dishwasher), generous built-in shelving and a walkout to the backyard.
Spectacular Modern Masterpiece
3,200 Sq.Ft. | Ledbury Park / Toronto | Completed 2012
This 3,200-square-foot home on Brookdale was inspired by the residential works of Frank Lloyd Wright and Rudolph Schindler.The ground-floor scheme has been tailored for a contemporary family accustomed to relaxed living, though a certain stateliness is available for those occasions when it’s wanted. Tall white walls elegantly frame the various locations in the open plan of the entry level – the living-room area (accented by a black partition, a polished dark grey marble fireplace and long mantle), the formal dining area, family room off the kitchen. The stairwell is striking and dramatic with a staircase composed of thick oak treads borne upward by a steel spine, all of it floating free of the wall.


