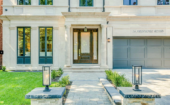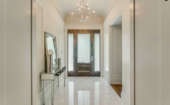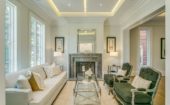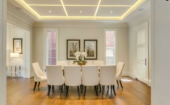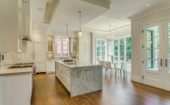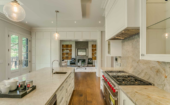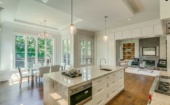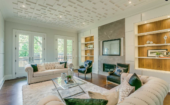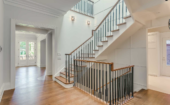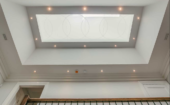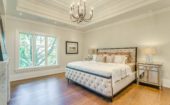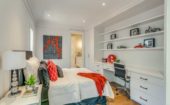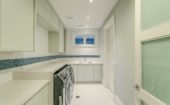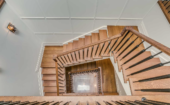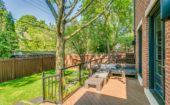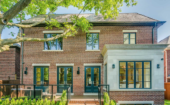In the Heart of Forest Hill
5,500 Sq.Ft. | Forest Hill / Toronto | Completed 2016
The perfect mix of classic French Country style with contemporary design, this Forest Hill gem exudes the finest in refined living. The house’s classic exterior features rustic stone and peaked rooflines, complemented by circular windows, while the interior offers soaring ceilings throughout the home. Bright, open, uncluttered spaces define the contemporary interior design and a stunning eat-in kitchen opens to the family room, with walkout to deck and yard.
The six-bedroom, four-bath home is spacious, and bright, the perfect place for a family to relax and enjoy spending time together or entertain guests. The main floor has hardwood floors, combined with white marble in the entranceway. The lower level is designed with radiant flooring throughout, a guest suite and home theatre. Each room in this residence was well thought out and perfectly executed in order to achieve the vision of a bright, elegant and comfortable space. Truly a gem of residential architecture in the heart of Toronto.
Deep Lot French Country Home
6,800 Sq.Ft. | York Mills / Toronto | Completed 2006
This beautiful, French Country classic is located in the established York Mills neighbourhood of Toronto. With its rustic style, it perfectly blends traditional French characteristics with modern craftsmanship. The natural cedar shake roof contrasts with light-coloured stone to create a stirring old-world façade. The five-bedroom, ten-bath home features a second storey built into the roof, as well as a beautiful spiral staircase with dome light. The large, bright, eat-in kitchen leads out to the patio and oversized deep backyard lot, while the entrance includes a grand foyer. The home also boasts bright and airy living/dining spaces, a pool, and a large family room, with an upstairs that includes a large master bedroom and ensuite
The home features a four-car garage and is secured by ornate wrought iron fencing and a metal gate for security. Using a combination of exterior materials (stone, wood, leaded copper), combined with mature trees, the home seamlessly integrates with the surrounding neighbourhood.
Magical Ravine Manor
Storybook setting for this charming field stone house nestled on the edge of Moore Park Ravine. Restored to maintain historical integrating, including the exterior stone matching the 1927 masonry, all while incorporating modern amenities. Custom replications include roof, gable, doors, staircases and trim. Coach house was moved and attached to home with French doors that open to terrace and gardens.

