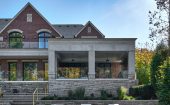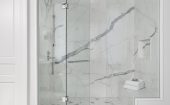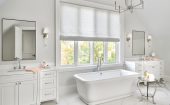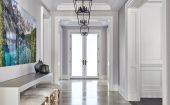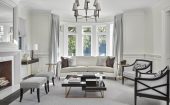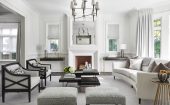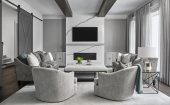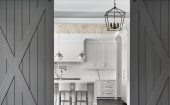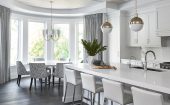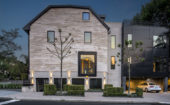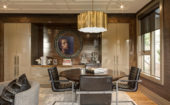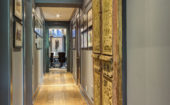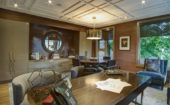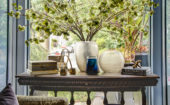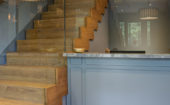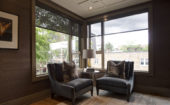Elegant with a Modern Twist
7,000 Sq.Ft. | Oakville | Completed 2018
7 Bedrooms/11 Bathrooms
Features:
• Concrete Floors and Walls
• Modern Transitional Interior
• 2 Storey Family Room
• Himalayan Sea Salt Meditation Room
• Home Theatre
• Sauna
• Indoor Hot Tub
• Formal Landscaping with Fountain
• 3 Car Parking
• Heated covered Porches
Bright and Elegant
5400 Sq.Ft. | Completed 2018
3 Storeys, 6 Bed/8 Bath in Lytton Park
Features:
• Smooth Limestone and buff coloured brick exterior
• Slate Roof, Dark Blue Windows
• Art Deco Art Deco Inspired Interiors featuring large marble slabs warble inlays in the floor.
• Interior Finishes: Walnut Floors, Marble floors, Brass Accents, Marble Counters and Backsplash, Marble Fireplace Mantles,
• Transitional French Kitchen w/Brass Accents
Interiors were done by our sister firm Nazem Rose Design
-

-
1090 Shoreview Drive – Innisfil, ON
-

-
1090 Shoreview Drive – Innisfil, ON
-

-
1090 Shoreview Drive – Innisfil, ON
-

-
1090 Shoreview Drive – Innisfil, ON
-

-
1090 Shoreview Drive – Innisfil, ON
-

-
1090 Shoreview Drive – Innisfil, ON
-

-
1090 Shoreview Drive – Innisfil, ON
-

-
1090 Shoreview Drive – Innisfil, ON
-

-
Cottage – Innisfil, ON
-

-
Cottage – Innisfil, ON
-

-
Cottage – Innisfil, ON
-

-
Cottage – Innisfil, ON
-

-
Cottage – Innisfil, ON
-

-
Cottage – Innisfil, ON
-

-
Cottage – Innisfil, ON
-

-
Cottage – Innisfil, ON
-

-
Cottage – Innisfil, ON
-

-
Cottage – Innisfil, ON
Lakeside Cottage
10,000 Sq.Ft. |
This family compound in northern Ontario has a stunning main cottage with covered porch and a Muskoka Room (Screened in Porch). The home is designed in a Cape Cod Style that works well on this spectacular lakeside property.
There is a garage building with a guest house above.
A boat house with guest house above.
A pool house with Cabana facilities including a full kitchen.
Outdoor kitchen for making gourmet meals Al Fresco.
The main cottage has an enormous exercise facility, an office, a master chef kitchen that would make any chef jealous, a Home theatre, an arcade/ games room. Two story dining area, and a spacious master suite.
The property has been landscaped to create intimate areas with great vistas of the lake.
Montessano
10,000 Sq.Ft. | Ontario | Completed 2018
This magnificent English Manor home was simultaneously grounded in old-world Tradition and steeped in modern interpretation of glamour and comfort.
Inspired by the work of Turn of the Century British Architect Edwin Lutyens, there is a mix of smooth and rough limestone, leaded glass windows, neo-Gothic arches and Hand carved details.
14,000 sf on a two acre lot north of Toronto backing onto a ravine and Golfcourse.
The owner, a real patron of traditional architecture allowed the interiors to be traditional with contemporary twist for the 21st century.
A gound floor Wine Tasting Room, a Private Study with a Lounge and two sided fireplace, a Tea Room off the kitchen for casual sitting, a cloak room, an 11 car garage in the basement, and exercise room that would make any major league team jealous are but a few of the features of this spectacular home.
The home was awarded the 2016 Ultilmate Home of the year by the ROBB Report
Prestigious Cricket Club
6,000+ Sq.Ft. | Cricket Club, Toronto | Completed 2018
• Prestigious Street Lined With Large Lots In The Coveted Cricket Club Area.
• Exciting,Elegant,
• Over 6,000 Sq.Ft Of Opulent Living Space W/Stunning Finishes,
• Designed By Lorne Rose,
• Gourmet Kitchen,W/O To Covered Porch & Garden,Inspiring Landscaping
• Beautiful Heated Pool W/Waterfall,Dream Walk/In Closet &
• Sumptuous 6 Piece Master Ensuite, Smart Custom Home, Gorgeous Theatre, Gym, Guest’s Quarter
• Radiant Heat On Main, Lower,Pathways, Double Car Garage. Snow Melt Driveway.
**** EXTRAS **** 48″” Subzero Fridge S/S In & Out, Wolf Stove & Micro., Ventahood Fan,B/I Dishw., 4 Firepl., Wine Cellar,Lev 2 Elec. Car Charg., Control4 Smart Home Sys., Epson H/D Projec., Uv Oxidation Pool Sys., 460 Amp Tot Service, 2 Lennox Furn. & 2 A/Cs, Cvac.
A Tailored Georgian Home
4,000 Sq.Ft. | Uptown Toronto | Completed 2015
This new build is located on a big lot in leafy uptown Toronto. The 4,000-square-foot house defined by its tailored symmetry and Georgian details. Inside, walls and ceilings are richly panelled, molded and coffered. The Georgian-style new-build is restrained, save for its classically inspired portico. While elegant, the home is far from precious or fussy, as the homeowners have three school-age children.
Brilliant St Andrews
5,000+ Sq.Ft. | St Andrews - Windfields | Completed 2018
• Location: St Andrews – Windfields
• Style: Prairie
• Bedrooms: 4+2
• Bathrooms: 8
• Lot Size 60 x 117 ft
• Small Challenging odd shaped lot on ravine
• Modern design influenced by Frank Lloyd Write Prairie Style
• Tall open spaces that blend together
Modern Live/Work Space in Forest Hill
4 floors; 3,000 Sq.Ft. | Forest Hill, Toronto | Completed 2016
Located on a corner lot in the heart of Forest Hill, this modern live/work space blends effortlessly with its surroundings. The older semi-detached building was refurbished to incorporate modern exterior elements and transitional details that give it a residential homey feel. The boxwood hedges and park bench built into the front of the building soften the hardness of the commercial street. Modern architectural details are evident in the new Indiana limestone façade and wide black granite steps leading up to floor-to-ceiling windows. The glass and metal lattice door is inspired by Frank Lloyd Wright and this pattern is echoed in one of the interior floor’s low moulded ceiling. This gives the ceiling a rich texture, making it seem higher than it is. The narrow space inside has been opened up and lots of natural light pours in from the large modern windows, creating a warm inviting ambiance. This is enhanced by the warm tones and natural hardwood floors. High-traffic areas also feature vinyl flooring with a wood effect to continue that elegance yet cozy atmosphere. From the living room, there is a pleasant view of the green roof above the carport.
-

-
9 Maryvale Crescent – Richmond Hill, ON
-

-

-

-

-

-

-

-

-

-

-

-

-

-

-

-

-
Maryvale Crescent – Richmond Hill, ON
-

-
9 Maryvale Crescent – Richmond Hill, ON
-

-
9 Maryvale Crescent – Richmond Hill, ON
French Provincial Grandeur in Richmond Hill
9,000 Sq.Ft. | Richmond Hill, Toronto | Completed 2017
This sprawling French Provincial home is located in Richmond Hill, a populous town in York Region of the Greater Toronto Area. It boasts exterior details inspired by the architecture of the French chateaus. These include a combination of smooth limestone details and rough limestone walls, and a French mansard roof. Other exterior design elements come together to make the space an entertainers’ dream. The rich landscaping is planned provide extra privacy to the beautiful rear which houses a pool, cabana party area, fireplace and a covered outdoor kitchen and dining area. The interior of the two-storey retreat has a master bedroom on the ground floor while the other bedrooms are located on the second floor built into the steep mansard roof. The rich and uniquely-designed interior is done by House of LMD and echoes the home’s exterior grandeur. Located in an exclusive lot in a quiet neighbourhood, this is a perfect home for someone who loves to entertain family and friends.


































































































