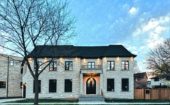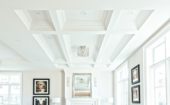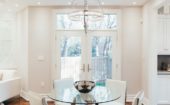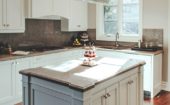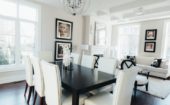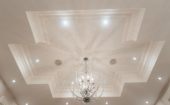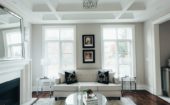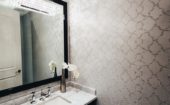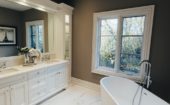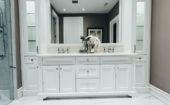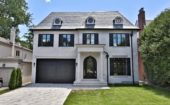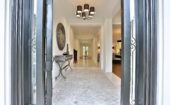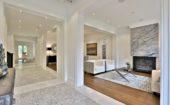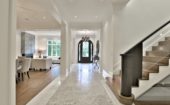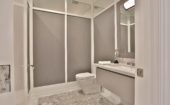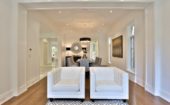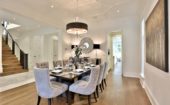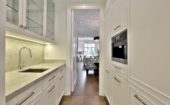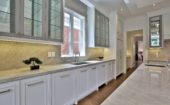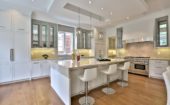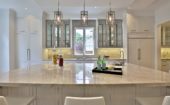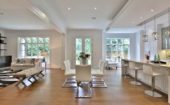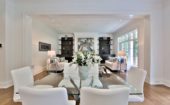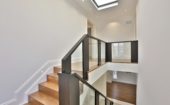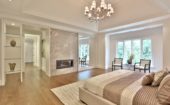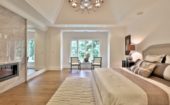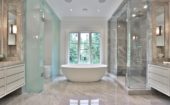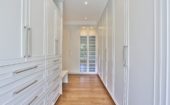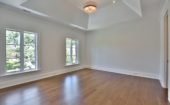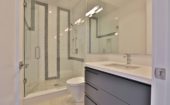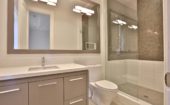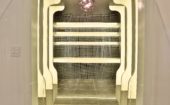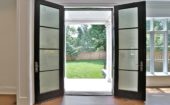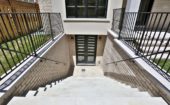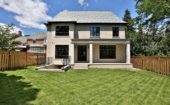Bright and Elegant
5400 Sq.Ft. | Completed 2018
3 Storeys, 6 Bed/8 Bath in Lytton Park
Features:
• Smooth Limestone and buff coloured brick exterior
• Slate Roof, Dark Blue Windows
• Art Deco Art Deco Inspired Interiors featuring large marble slabs warble inlays in the floor.
• Interior Finishes: Walnut Floors, Marble floors, Brass Accents, Marble Counters and Backsplash, Marble Fireplace Mantles,
• Transitional French Kitchen w/Brass Accents
Interiors were done by our sister firm Nazem Rose Design
Transitional Chateau in Ledbury Park
4,000 Sq.Ft. | Ledbury Park / Toronto | Completed 2016
This exquisitely crafted transitional French Chateau-style home has been impeccably designed and finished with environmentally friendly materials to appeal to today’s discerning clientele. The exterior benefits from a remarkable street presence, with its stately mansard roof and rich Indiana limestone. The grand spiral staircase is an engineering marvel, while every brightly lit room displays multiple high-end details including coffered ceilings, premium hardwood flooring, Bianca Carrera marble counters and extensive built-in storage. The thoughtful layout includes a formal living room and separate dining room for elegant entertaining.
One of a Kind in Lawrence Park
7,000 Sq.Ft. | Lawrence Park | Completed 2016
With Approx. 7,000 square feet of living space and located in the Sunnybrook, South Lawrence Park and Bridle Path neighbourhoods of Toronto, this home blends in perfectly to its mature community. Completed in 2016, the house featured six rooms and eight baths and used a number of unique materials that added contrast to the overall appearance. The front and rear elevations used Grade A, custom Indiana limestone, contrasting with inspired slate on the roof. It was important to consult the neighbours on this project and have consensus in order to gain approval from the Committee of Adjustments.
Transitional on the outside and modern on the inside, the interiors featured soaring, ten-foot ceilings on the main floor and twelve-foot-high ceilings on the second floor. Each included customized trim and crown mouldings. The effect was an airy, bright and warm space, perfect for family living.
Details such as eight-foot high, solid wood interior doors, waterfall-design stairs and transitional wood/glass railings added character and contrast.
Notable features included custom cabinetry and millwork in the kitchen, servery, eight baths, library, family room, mudroom, two laundry rooms, recreation room, master bedroom and walk in closets.













