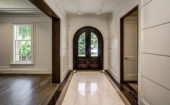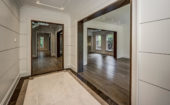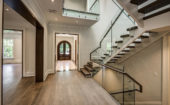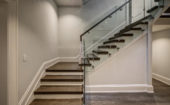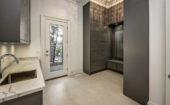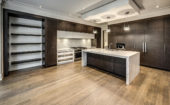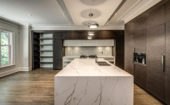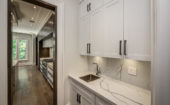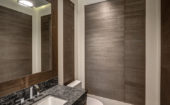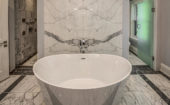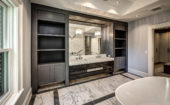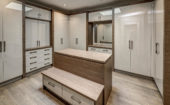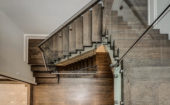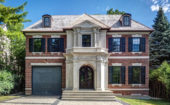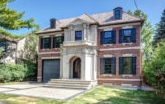Past Projects
Cricket Club Classic
5,000 Sq.Ft. | Bedford Park / Nortown / Toronto | Completed 2016
Located in the Bedford Park neighbourhood of Toronto, this 5,000 square foot home offers a contemporary take on traditional English Georgian style. Sitting above a beautiful ravine and located on a very private street, this project involved unique considerations: the ravine control restrictions set by the conservation authority. Lorne Rose Architect worked within these restrictions to design a house of striking beauty and tranquility.
A classic red brick exterior complements an impressive limestone entrance. The home features five bedrooms (plus one half bedroom) and seven baths. The interiors are bright, open spaces, with lofty, ten-foot ceilings on the first floor.
The interior features wood accents, from hardwood floors to custom cabinets. The large eat-in kitchen features an oversized kitchen island that anchors the open-concept room with utility and stylishness. The kitchen area leads to both a formal dining room and a large patio area outdoors.
The master bedroom is truly a relaxing retreat, complete with built-in cabinets for storage and a large walk-in closet.













