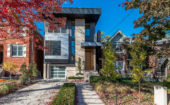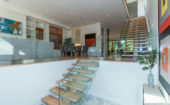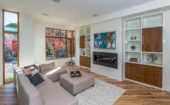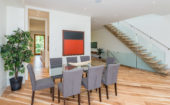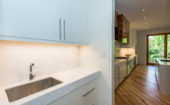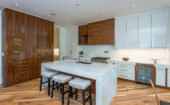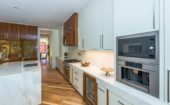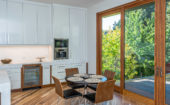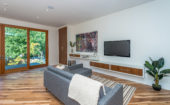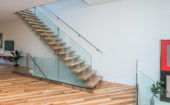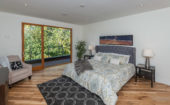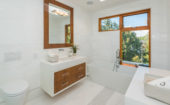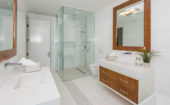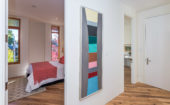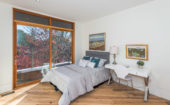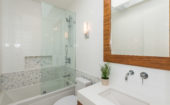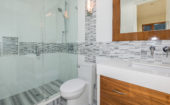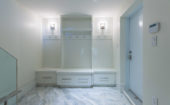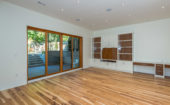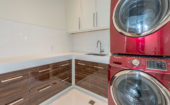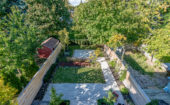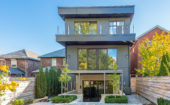Current Projects
Dramatic & Luxurious Home in Lawrence Park
Dramatic & Luxurious Home in Lawrence Park
4,371 Sq.Ft. | Lawrence Park South / Toronto | Completed 2016
This dramatic, one-of-a-kind new build is a true residential architecture gem. It represents a Modern approach to an infill, urban lot. Lorne Rose Architect was responsible for replacing an older home on a beautiful, deep lot. A striking, dramatic effect was created with open plans, high ceilings, and very large windows.
Soaring ceilings hover over this spacious four-bedroom masterpiece, with exotic woods, stone surfaces, glass and steel railings and lacquered millwork weaving together to create a striking, modern home unlike any other!
Its contemporary curb appeal sets the tone with a geometric front facade, with unique, deep, cantilevered overhang creating a very sculptural home. Along with these features, a pathway of tall grasses and a glass and metal railing help guide you indoors.
Soaring ceilings and streaming music combine to welcome you to the home, alongside light that provides a canopy to a magnificent open entertainment space. The dramatic floating staircase is truly mesmerizing, with warm and wide plank hickory floors and fine millwork with clean lines that hug the gas fireplace. The grand room at the back offers a magnificent, state-of-the-art kitchen featuring custom Rosewood Veneer cabinets complimented by marble countertops and backsplash, a large servery with bar sink, and appliances by Sub Zero, Wolfe, AEG and Gaggenau that reside together in harmony.
A family room with floor to ceiling windows overlooks a magnificently landscaped garden showered with large Ipe decks, glass railings, cedar fencing and a stone patio perfect for lavish or intimate gatherings. The master bedroom retreat sets the standard for luxury with heated marble floor, oversized glass shower and a deep soaker tub overlooking the splendour of the backyard. A walk-in organized closet will house your extensive wardrobe. The house also features an extraordinary second-floor, front yard balcony, and a big, bright basement that results from the rear walkout.
The lower level sets the stage for an organized household with its mudroom built-ins easily accessible upon entering from the garage. A walk-out provides easy access to the serenity of the beautifully landscaped backyard, while the front is also immaculately designed.













