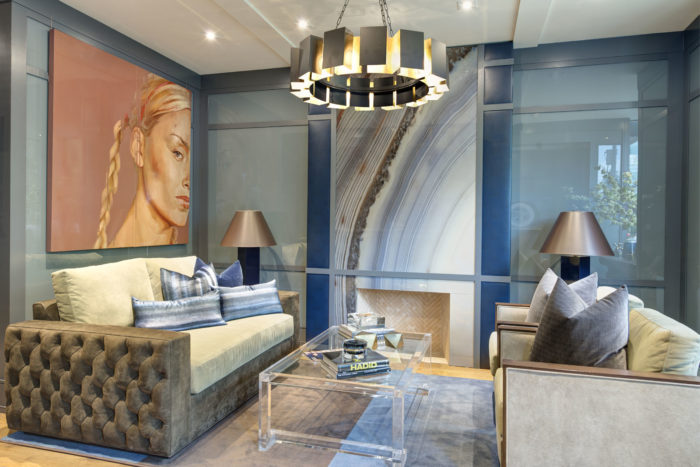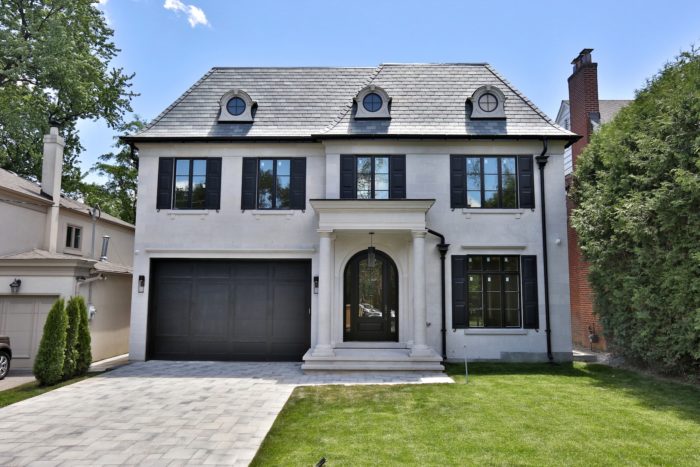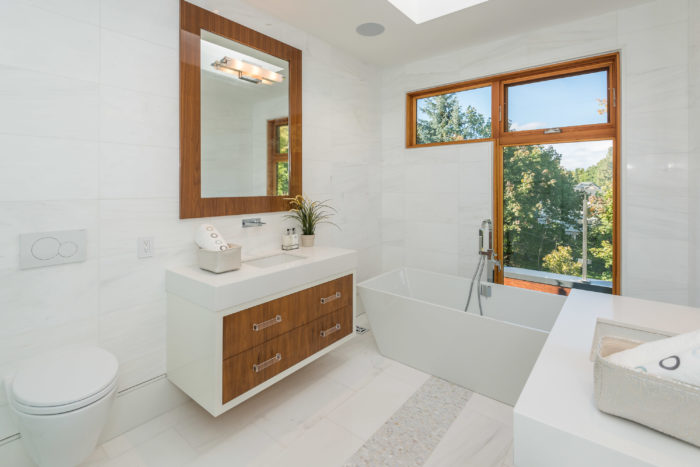New projects added: Transitional, Modern & Commercial Architecture

2016
Lorne Rose Architect has added three new projects to our portfolio of work, samples of his work in both Modern architecture and Commercial architecture in Toronto. Though Lorne Rose Architect is most widely known for traditional home designs (English and French Country, e.g.), these posts show that Lorne is every bit as comfortable designing elegant, modern, sleek homes and offices as well. If you are looking for a residential or commercial architect in Toronto, take a look at the work below.
Beautiful Live/Work Office Space
Lorne Rose Architect designed this beautiful live/work office space as a refurbishment of an existing, older semi-detached building in Toronto. Situated in a corner lot, Lorne combined the feeling of Modern architectural elements with cozy transitional feeling. Continue reading about this beautiful commercial architecture project.
One of a Kind in Sunnybrook
With Approx. 7,000 square feet of living space and located in the Sunnybrook, South Lawrence Park and Bridle Path neighbourhoods of Toronto, this home blends in perfectly to its mature community. Completed in 2016, the house featured six rooms and eight baths and used a number of unique materials that added contrast to the overall appearance. Continue reading about this hybrid Transitional/Modern residential architecture Toronto home.
Dramatic & Luxurious Home in Lawrence Park
This dramatic, one-of-a-kind new build is a true residential architecture gem. It represents a Modern approach to an infill, urban lot. Lorne Rose Architect was responsible for replacing an older home on a beautiful, deep lot. A striking, dramatic effect was created with open plans, high ceilings, and very large windows. Continue reading about this dramatic, modern residential architecture project in Toronto.
Categorized in: Lorne Rose Architect



