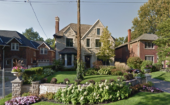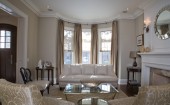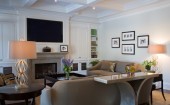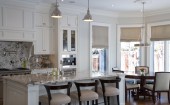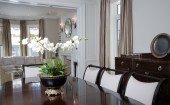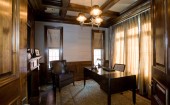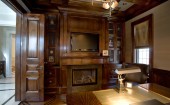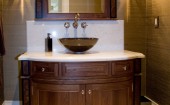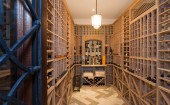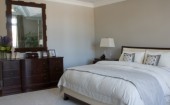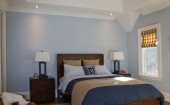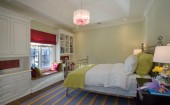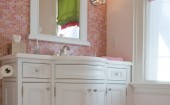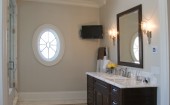Enchanting English Tudor
4,500 Sq.Ft. | Kingsway / Toronto | Completed 2008
This single-family residence is located on a mature lot in neighbourhoods of Kingsway and Mimico in Toronto. Lorne Rose Architect was asked to design a “nice, classic English Tudor home,” with an emphasis on beautiful landscaping and the inclusion of a pool and cabana. The house, built using rustic stone with limestone details, has two large, mature trees out front, lead glass windows, and a detached garage (where the pool is located).
This 4,500-square-foot, five-bedroom, four-bath home features a real fireplace, eat-in kitchen, wine cellar, covered terrace and porch, as well as a library and a den. The interior was designed with coffered, wood beam ceiliings, well-proportioned rooms and has the graceful character of an older home which the family can enjoy. Located in an older area of Toronto, there was concern from the community that the new home’s design should fit the street’s character. Happily, by the time the project was completed, the neighbours loved the new home and felt its aesthetic blended in perfectly.

